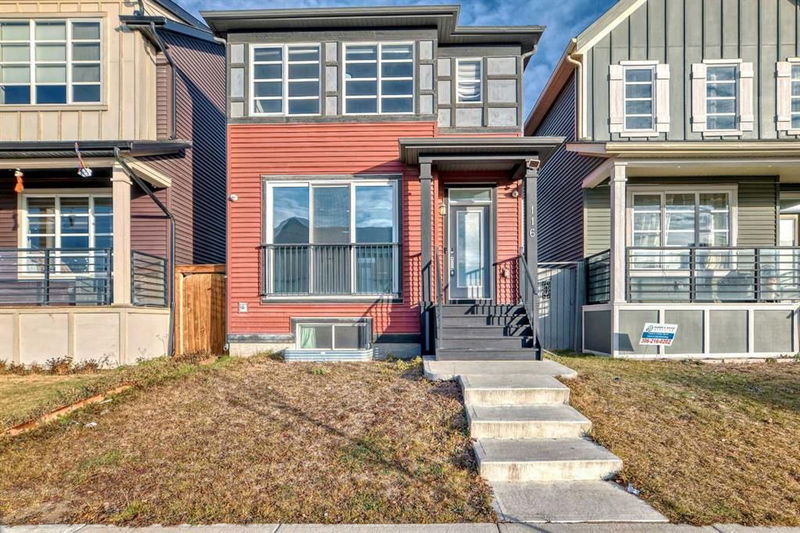Key Facts
- MLS® #: A2177903
- Property ID: SIRC2212790
- Property Type: Residential, Single Family Detached
- Living Space: 1,427 sq.ft.
- Year Built: 2016
- Bedrooms: 3
- Bathrooms: 2+1
- Parking Spaces: 2
- Listed By:
- Coldwell Banker YAD Realty
Property Description
This flawless home has been kept in an immaculate condition and it can make for a perfect home for you and your family. The exterior has immense curb appeal while the interior has been done with light modern colours and features many windows and an alluring OPEN CONCEPT floor plan that will leave you in awe. Enter to find the front living room on the left that is flooded with natural light pouring through the huge window. A few steps inwards is the dining room that is overlooking both the living room and the kitchen. The kitchen displays white cabinetry, stainless steel appliances, quartz counters, corner pantry and charming back splash. This level is completed with a 2pc bathroom and a mudroom that leads to the landscaped backyard. The upper level is where we find 3 decent sized bedrooms, 2 full bathrooms and a laundry room. The master bedrooms sprawls over the full width of the home and features its private ensuite and walk-in closet. The basement comes with separate side entrance and unspoiled. This home is located close to the many nearby amenities such as Savanna bazaar shopping, restaurants, schools, playgrounds and much more!
Rooms
- TypeLevelDimensionsFlooring
- Dining roomMain13' 5" x 11' 9.6"Other
- KitchenMain11' 9.9" x 10' 9.9"Other
- BathroomMain4' 11" x 5'Other
- UtilityMain16' 3.9" x 12' 11"Other
- BathroomUpper4' 11" x 7' 6.9"Other
- Laundry roomUpper5' 3" x 6' 8"Other
- Primary bedroomUpper11' 9.9" x 12' 11"Other
- BathroomUpper9' x 5' 6.9"Other
- BedroomUpper9' 11" x 8' 11"Other
- BedroomUpper9' 5" x 9' 8"Other
Listing Agents
Request More Information
Request More Information
Location
116 Savanna Road NE, Calgary, Alberta, T3J0V7 Canada
Around this property
Information about the area within a 5-minute walk of this property.
Request Neighbourhood Information
Learn more about the neighbourhood and amenities around this home
Request NowPayment Calculator
- $
- %$
- %
- Principal and Interest 0
- Property Taxes 0
- Strata / Condo Fees 0

