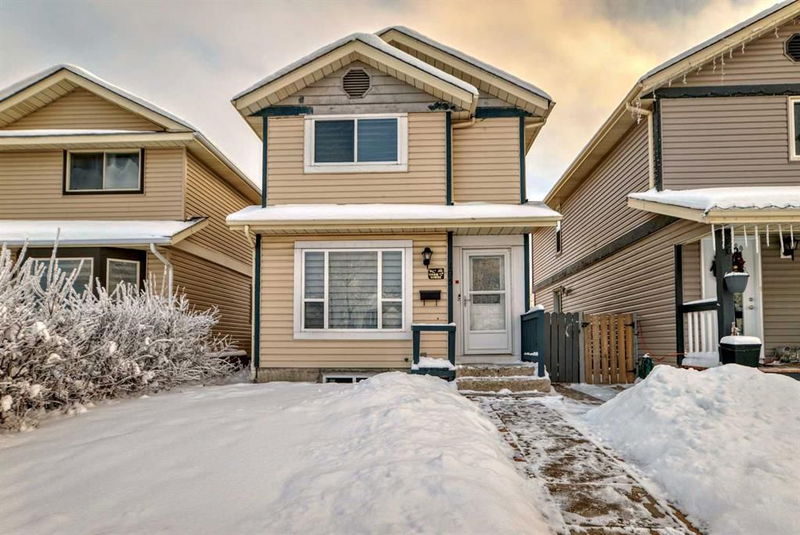Key Facts
- MLS® #: A2180822
- Property ID: SIRC2212772
- Property Type: Residential, Single Family Detached
- Living Space: 1,205.80 sq.ft.
- Year Built: 1981
- Bedrooms: 3+1
- Bathrooms: 2+1
- Parking Spaces: 4
- Listed By:
- CIR Realty
Property Description
The best value for the bucks you will be spending! Search no more!! Live up & rent down or full investment property - this fully developed 4 bed & 2.5 bath property is a great choice. Upstairs unit includes a living, dining, a private kitchen and powder room in main floor and 3 good size bedrooms and one full bathroom in the upper floor including massive master bedroom with an addition to the main washroom for a direct access.
Basement is a fully developed illegal suite with its own kitchen, living-dining combo, one full bathroom and generous sized bedroom.
The property also have an oversized single detached garage at the back as well as a carport for an additional parking.
Excellent location - right on the Castlerige Drive NE - making it super convinient for the use of public transit, walking to school & groceries/shopping as well as other amenities like playground etc.
Book your private showing and make an offer before its gone!!
Rooms
- TypeLevelDimensionsFlooring
- Dining roomMain8' 6.9" x 12' 8"Other
- KitchenMain11' 9.6" x 12' 6"Other
- BedroomBasement7' 6" x 8' 6"Other
- Living roomMain11' 6" x 13'Other
- EntranceMain4' 2" x 5'Other
- Bedroom2nd floor9' 9.6" x 9' 6.9"Other
- Primary bedroom2nd floor13' 9.6" x 14' 2"Other
- Bedroom2nd floor9' 6.9" x 11' 9.6"Other
- Bathroom2nd floor4' 11" x 9' 6.9"Other
- Family roomBasement8' 8" x 15'Other
- KitchenBasement6' 9" x 11' 11"Other
- BathroomBasement6' x 7' 11"Other
- BathroomMain4' 11" x 8' 6"Other
- Laundry roomBasement6' 11" x 13' 3.9"Other
- UtilityBasement6' 11" x 13' 3.9"Other
Listing Agents
Request More Information
Request More Information
Location
195 Castleridge Drive NE, Calgary, Alberta, T3J 1P6 Canada
Around this property
Information about the area within a 5-minute walk of this property.
Request Neighbourhood Information
Learn more about the neighbourhood and amenities around this home
Request NowPayment Calculator
- $
- %$
- %
- Principal and Interest 0
- Property Taxes 0
- Strata / Condo Fees 0

