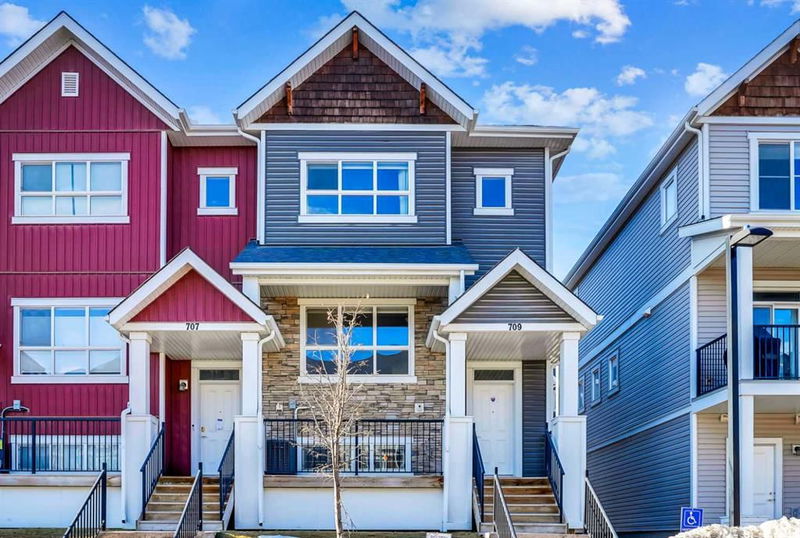Key Facts
- MLS® #: A2183357
- Property ID: SIRC2212175
- Property Type: Residential, Condo
- Living Space: 1,427.73 sq.ft.
- Year Built: 2015
- Bedrooms: 3
- Bathrooms: 2+1
- Parking Spaces: 2
- Listed By:
- eXp Realty
Property Description
Welcome to this spacious and beautifully appointed end-unit townhome in the desirable Nolanhill community. Boasting 1,427.73sq. ft. of living space, this home offers the perfect blend of comfort, style, and functionality, with a double-attached, professionally finished garage. Upon entering, you’ll immediately be struck by the abundance of natural light streaming through the large windows, perfectly complemented by the gorgeous custom window coverings throughout. The open-concept main floor is ideal for entertaining, with a well-designed kitchen as the focal point, featuring a stunning quartz eat-at island, upgraded pendant lighting, and recessed pot lights that create a bright, inviting atmosphere. The adjacent dining area offers ample space for your table and provides access to a west-facing deck through a glass patio door—perfect for enjoying evening sunsets.
Upstairs, the spacious master suite offers large windows. The ensuite is designed to impress with a fully tiled shower with a glass door, potlights for added ambiance, and sleek vanity drawers for all your storage needs. Two additional generous-sized bedrooms share the main bath, and the convenience of a stacked laundry area with a high-efficiency washer and dryer completes this level.
The professionally finished basement is a true bonus, featuring a large den with ample natural light. This versatile space could easily be converted into a fourth bedroom, home office, gym, or playroom, adapting to your needs.
Situated in an ideal location within the complex, this unit offers visitor parking right outside the front door, with easy access to the mailboxes and other community amenities. The home is within walking distance to local shopping, pathways, playgrounds, and playing fields. The established and quiet community offers a peaceful atmosphere while maintaining convenient access to major routes for commuting and exploring the wider city. This townhome is the perfect combination of modern design, practicality, and community living. Don't miss your chance to make it your own!
Rooms
- TypeLevelDimensionsFlooring
- Primary bedroom2nd floor12' x 12'Other
- Bedroom2nd floor13' 3.9" x 9' 6"Other
- Bedroom2nd floor10' 8" x 9' 8"Other
- Bathroom2nd floor7' 9.9" x 5' 6"Other
- Bathroom2nd floor9' 9.6" x 6' 3"Other
- Laundry room2nd floor3' 2" x 3' 6.9"Other
- BathroomMain7' 3" x 4' 8"Other
- Dining roomMain11' 8" x 10' 3"Other
- KitchenMain12' 11" x 12' 6"Other
- Living roomMain15' 9.6" x 12'Other
- Home officeBasement14' 5" x 12' 9.6"Other
Listing Agents
Request More Information
Request More Information
Location
355 Nolancrest Heights NW #709, Calgary, Alberta, T3R 0Z9 Canada
Around this property
Information about the area within a 5-minute walk of this property.
Request Neighbourhood Information
Learn more about the neighbourhood and amenities around this home
Request NowPayment Calculator
- $
- %$
- %
- Principal and Interest 0
- Property Taxes 0
- Strata / Condo Fees 0

