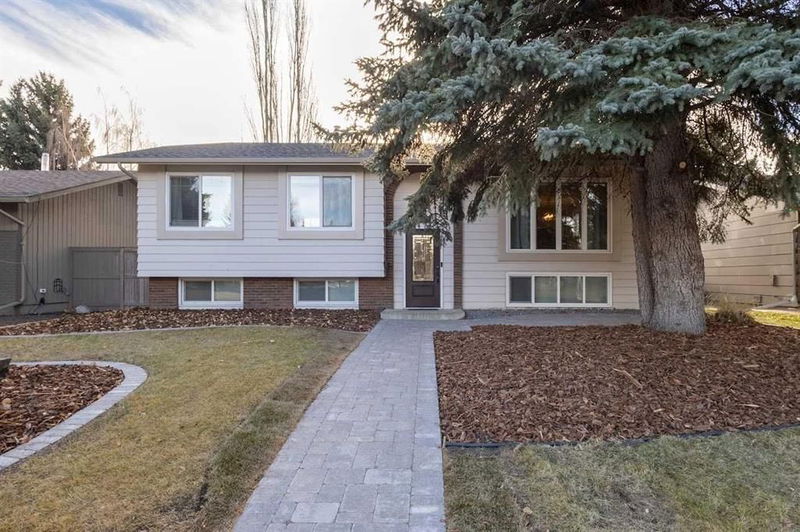Key Facts
- MLS® #: A2182193
- Property ID: SIRC2211119
- Property Type: Residential, Single Family Detached
- Living Space: 1,325 sq.ft.
- Year Built: 1975
- Bedrooms: 3+1
- Bathrooms: 2+1
- Parking Spaces: 3
- Listed By:
- Real Estate Professionals Inc.
Property Description
Location, Location, Location, You can WALK....1/2 block to FISH CREEK PARK or Come see this Beautiful Fully Loaded and RENOVATED 4-bedroom Parkland Home. OPEN and Spacious ISLAND Kitchen with CUSTOM White cabinets and an Espresso PANTRY, Granite Counter-tops, Stainless Steel Appliances including a Jenn-Air Gas stove, Modern Lighting, Glass French Door leading to a Sunny Mud room with bench seating, storage and closet. Warm Engineered Hardwood flooring Through-out the main floor and right up to the Custom BUILT-in Hutch for more storage. Enjoy this Modern HOME Theater ROOM or a Family room EXPERIENCE from the Stand up Bar and Natural Wood Burning Rock Fireplace. New front patio stone walk way and Shaded patio offers the Banff like EXPERIENCE while they compliment the rear poured concrete patio. Updated Windows and doors, Lighting, Wrought Iron Railing, Bathrooms, AIR-CONDITIONER, Furnace and Hot water tank too. Do I need to say anymore...or you just want to see it with me?
Rooms
- TypeLevelDimensionsFlooring
- Living roomMain13' 9" x 16' 2"Other
- Dining roomMain12' 8" x 15'Other
- KitchenMain10' 6" x 15'Other
- Primary bedroomMain11' 3" x 11' 6"Other
- BedroomMain9' 9" x 13' 9.6"Other
- BedroomMain9' 2" x 13' 9.6"Other
- Mud RoomMain5' 11" x 13' 9"Other
- Family roomLower13' 9" x 15' 3.9"Other
- Media / EntertainmentLower13' 8" x 18' 3.9"Other
- Exercise RoomLower9' 9.9" x 10' 11"Other
- BedroomLower10' 11" x 13' 2"Other
- UtilityLower10' 11" x 12' 2"Other
Listing Agents
Request More Information
Request More Information
Location
14427 Parkside Drive SE, Calgary, Alberta, T2J 4P2 Canada
Around this property
Information about the area within a 5-minute walk of this property.
Request Neighbourhood Information
Learn more about the neighbourhood and amenities around this home
Request NowPayment Calculator
- $
- %$
- %
- Principal and Interest 0
- Property Taxes 0
- Strata / Condo Fees 0

