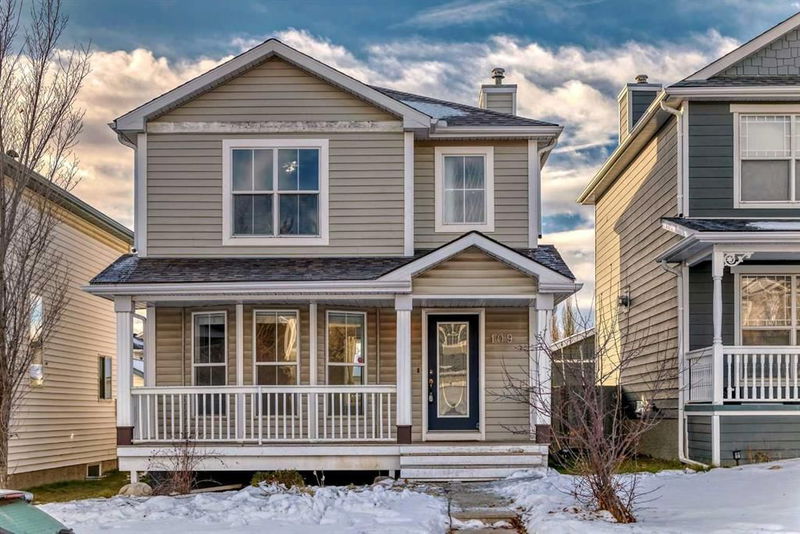Key Facts
- MLS® #: A2183642
- Property ID: SIRC2211085
- Property Type: Residential, Single Family Detached
- Living Space: 1,194.50 sq.ft.
- Year Built: 1997
- Bedrooms: 3
- Bathrooms: 1+1
- Listed By:
- Hope Street Real Estate Corp.
Property Description
Beautifully detached home in desirable Tuscany. New kitchen cabinet, new tile , new shingles and new hot water heater .front porch creates warm curb appeal.open floorplan design with large living room . The upper floor plan offers three large bedrooms, the Master w/ spacious walk-in closet. Four piece main bath is well equipped w/ lots of storage. Lower is complete w/ recreation/media area, laundry room & ample storage. close to all amenities including schools, shopping & public transportation. Must see !
Rooms
- TypeLevelDimensionsFlooring
- Living roomMain12' x 16' 9"Other
- KitchenMain9' x 12' 2"Other
- Dining roomMain6' 2" x 9' 6.9"Other
- Primary bedroomUpper10' 9.9" x 13' 11"Other
- BedroomUpper9' 2" x 12' 3.9"Other
- BedroomUpper9' 9.6" x 10' 3"Other
- BathroomUpper5' x 7' 11"Other
- BathroomMain5' 5" x 4' 9.9"Other
- Laundry roomBasement4' 11" x 9' 8"Other
- PlayroomBasement9' 11" x 24'Other
- StorageBasement5' 2" x 13' 2"Other
- UtilityBasement6' 6.9" x 9' 8"Other
Listing Agents
Request More Information
Request More Information
Location
109 Tuscany Drive NW, Calgary, Alberta, T3L2E8 Canada
Around this property
Information about the area within a 5-minute walk of this property.
Request Neighbourhood Information
Learn more about the neighbourhood and amenities around this home
Request NowPayment Calculator
- $
- %$
- %
- Principal and Interest 0
- Property Taxes 0
- Strata / Condo Fees 0

