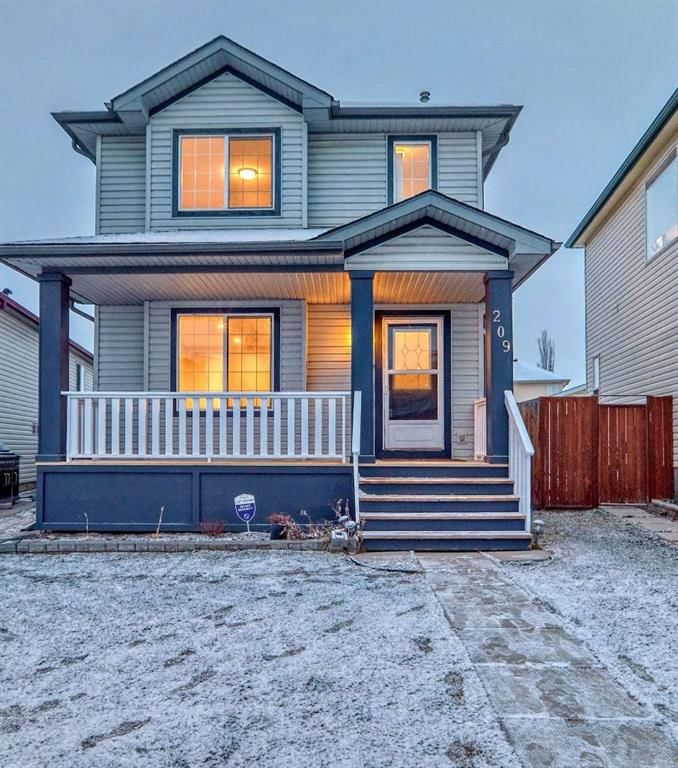Key Facts
- MLS® #: A2183926
- Property ID: SIRC2211065
- Property Type: Residential, Single Family Detached
- Living Space: 1,223.60 sq.ft.
- Year Built: 2003
- Bedrooms: 3
- Bathrooms: 1+1
- Parking Spaces: 3
- Listed By:
- RE/MAX Real Estate (Central)
Property Description
**Renovated!** This stunning 2-storey home in the desirable NW community of Evanston boasts 3 bedrooms, 1.5 bathrooms, and a double detached garage. Featuring numerous recent upgrades, including a *brand-new kitchen*, fresh paint, updated flooring, new baseboards, casing, door hardware, backsplash, bathroom vanities, mirrors, lighting, and more, this property is move-in ready and full of modern charm. The curb appeal is undeniable, complemented by a meticulously landscaped backyard that’s perfect for relaxation and entertaining. A south-facing front deck provides a sunny retreat, while the backyard blooms with vibrant lilac flowers, raspberry bushes, and strawberry plants, creating a serene outdoor oasis. Inside, the inviting main foyer opens to a bright and airy living room, where large windows bathe the space in natural light. The heart of the home is the beautifully upgraded kitchen, showcasing stainless steel appliances, ample counter space, and a layout designed for both cooking and entertaining. The adjacent dining room flows seamlessly to the back deck, making indoor-outdoor living a breeze. A convenient powder room completes the thoughtfully designed main level. Upstairs, the primary bedroom offers a tranquil escape with its sunny south-facing windows and a spacious walk-in closet. Two additional bedrooms and a modern four-piece bathroom provide comfort and versatility for family or guests. The unfinished basement offers endless possibilities, whether you envision extra storage, a recreation room, or a future development to suit your lifestyle. Outside, the oversized double garage features built-in shelving for added practicality and direct backyard access. With a new roof installed in 2022 and countless thoughtful updates throughout, this home combines style, functionality, and quality. It’s an exceptional opportunity to join the vibrant and family-friendly Evanston community. **Don’t miss out—schedule your viewing today!**
Rooms
- TypeLevelDimensionsFlooring
- BathroomMain5' x 6' 9.6"Other
- PantryMain3' 6.9" x 3' 8"Other
- KitchenMain11' 8" x 9'Other
- Dining roomMain10' 5" x 10'Other
- Living roomMain15' 8" x 12' 11"Other
- EntranceMain7' 3" x 5' 3.9"Other
- Bathroom2nd floor4' 11" x 8' 5"Other
- Bedroom2nd floor9' 6" x 9' 3"Other
- Bedroom2nd floor8' 6.9" x 9' 3.9"Other
- Walk-In Closet2nd floor6' 6" x 5' 11"Other
- Primary bedroom2nd floor12' 2" x 12' 8"Other
Listing Agents
Request More Information
Request More Information
Location
209 Evansmeade Close NW, Calgary, Alberta, T3P 1E2 Canada
Around this property
Information about the area within a 5-minute walk of this property.
Request Neighbourhood Information
Learn more about the neighbourhood and amenities around this home
Request NowPayment Calculator
- $
- %$
- %
- Principal and Interest 0
- Property Taxes 0
- Strata / Condo Fees 0

