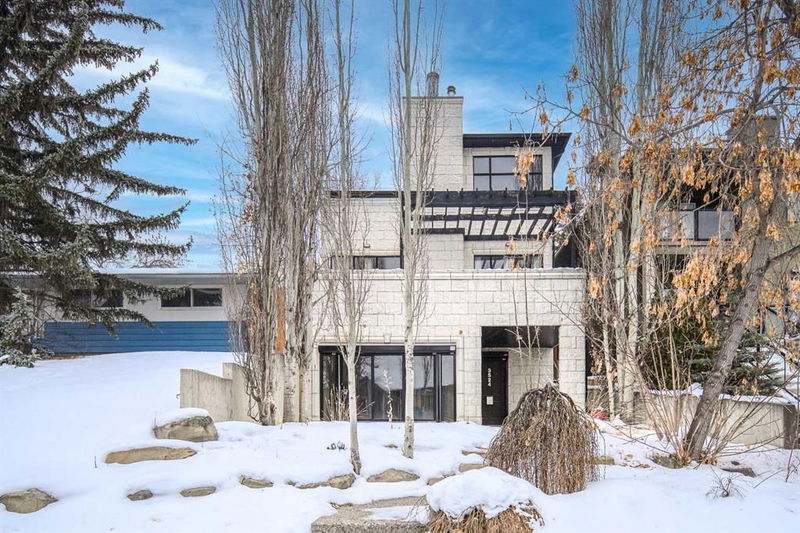Key Facts
- MLS® #: A2182486
- Property ID: SIRC2209957
- Property Type: Residential, Single Family Detached
- Living Space: 2,993.30 sq.ft.
- Year Built: 2003
- Bedrooms: 3
- Bathrooms: 3+1
- Parking Spaces: 2
- Listed By:
- Homecare Realty Ltd.
Property Description
Court Ordered Sale. Welcome to Parkdale, a uniquely designed infill located right behind Foothills Hospital—offering an unbeatable location and endless potential. This spacious home boasts an impressive 4,460 square feet of living space, making it a perfect canvas for your dream renovation project.
The main floor features soaring 10-foot ceilings, creating an airy and open atmosphere. Step out onto the balcony to enjoy breathtaking views while gathering around the outdoor fireplace—an ideal setting for relaxation or entertaining.
With solid bones and a remarkable layout, this property is ready for your personal touch to transform it into a standout masterpiece in the community. Whether you envision a modern oasis or a timeless classic, the possibilities are endless. Don’t miss this incredible opportunity—book your showing today and turn this house into your perfect home!
Rooms
- TypeLevelDimensionsFlooring
- StorageMain18' 9.9" x 19' 8"Other
- Living roomMain25' x 19' 8"Other
- Dining roomMain20' 9.9" x 16' 9.9"Other
- BathroomMain4' 11" x 5' 11"Other
- PantryMain4' 11" x 5' 11"Other
- Kitchen With Eating AreaMain14' 3.9" x 22' 5"Other
- Breakfast NookMain15' 9" x 10' 9.9"Other
- Family roomMain16' x 14' 2"Other
- Mud RoomMain8' 6.9" x 6' 5"Other
- BalconyMain25' x 11' 9.6"Other
- Primary bedroomUpper15' 2" x 18' 6.9"Other
- Ensuite BathroomUpper9' 5" x 20' 6"Other
- BalconyUpper15' 2" x 12' 9.6"Other
- Walk-In ClosetUpper7' 6" x 9' 9.9"Other
- Walk-In ClosetUpper5' 3.9" x 3' 5"Other
- Laundry roomUpper7' 8" x 6' 2"Other
- BathroomUpper5' x 8' 9"Other
- BedroomUpper12' 3.9" x 16' 6.9"Other
- BedroomUpper12' 3" x 16' 6.9"Other
- PlayroomBasement14' 8" x 44' 9"Other
- OtherBasement10' 3.9" x 17' 9.9"Other
- UtilityBasement5' 6" x 16' 9"Other
- BathroomBasement5' x 17' 5"Other
- Flex RoomBasement12' 9" x 15' 9.6"Other
- DenBasement17' 3" x 14' 3.9"Other
- StorageBasement6' 3" x 10'Other
- EntranceBasement6' 6" x 11' 9.6"Other
- Walk-In ClosetBasement3' 6.9" x 11' 6.9"Other
Listing Agents
Request More Information
Request More Information
Location
3524 8 Avenue NW, Calgary, Alberta, T2N 1C9 Canada
Around this property
Information about the area within a 5-minute walk of this property.
Request Neighbourhood Information
Learn more about the neighbourhood and amenities around this home
Request NowPayment Calculator
- $
- %$
- %
- Principal and Interest 0
- Property Taxes 0
- Strata / Condo Fees 0

