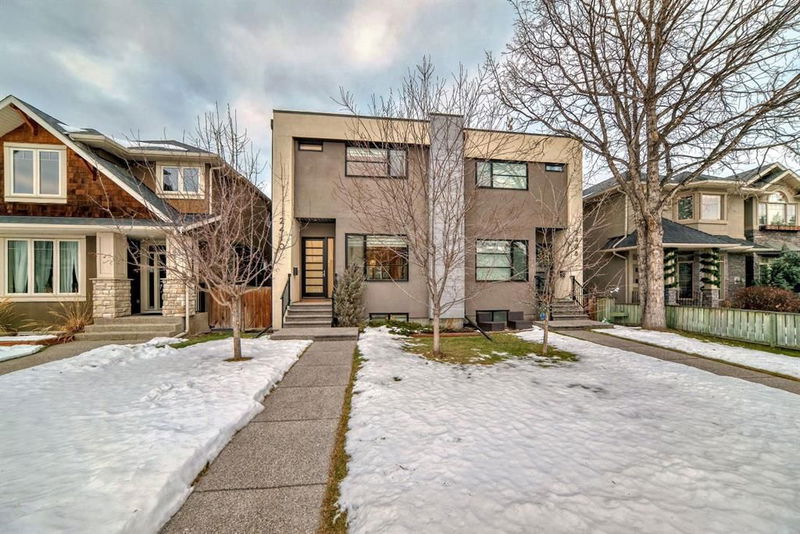Key Facts
- MLS® #: A2183428
- Property ID: SIRC2209948
- Property Type: Residential, Other
- Living Space: 2,030.60 sq.ft.
- Year Built: 2015
- Bedrooms: 3+1
- Bathrooms: 3+1
- Parking Spaces: 2
- Listed By:
- Diamond Realty & Associates LTD.
Property Description
Discover this beautifully designed and fully developed walk-out infill in Marda Loop, nestled on a quiet cul-de-sac next to a park. This meticulously maintained home offers modern upgrades and a versatile layout, starting with a bright main floor featuring 10-foot ceilings, a stylish kitchen with custom cabinetry, stainless steel appliances, and an extended island seating 5-6, seamlessly connecting to the dining and living areas. Double sliding doors open to a private back patio, while wide-plank engineered hardwood flows throughout the home. The upper level boasts a south-facing primary suite with a spa-inspired ensuite, a walk-through closet, two additional bedrooms, a shared bathroom, and a well-equipped laundry room with extra storage. The walk-out basement is an entertainer’s dream, offering a spacious rec room with a wet bar, easy access to a covered patio, a landscaped yard, and a double detached garage via the mudroom. A fourth bedroom, a flex space perfect for a gym, and a four-piece bathroom complete this exceptional home, blending modern comfort with thoughtful functionality in a prime location.
Rooms
- TypeLevelDimensionsFlooring
- Living roomMain9' 6.9" x 19' 8"Other
- KitchenMain18' 3" x 13' 9.6"Other
- Dining roomMain15' 2" x 13' 11"Other
- EntranceMain5' 9" x 7' 3"Other
- BathroomMain4' 11" x 5' 2"Other
- Bedroom2nd floor10' 3" x 9' 9.9"Other
- Bedroom2nd floor10' 11" x 9' 11"Other
- Laundry room2nd floor4' 11" x 7' 9.9"Other
- Ensuite Bathroom2nd floor5' x 9' 5"Other
- Ensuite Bathroom2nd floor12' 5" x 8' 9"Other
- Primary bedroom2nd floor16' 3.9" x 13' 5"Other
- Walk-In Closet2nd floor16' 3.9" x 6' 2"Other
- Walk-In Closet2nd floor3' 2" x 5' 9.9"Other
- BedroomBasement10' 3.9" x 18' 6.9"Other
- BathroomBasement4' 11" x 9' 9"Other
- Home officeBasement9' 3.9" x 9' 9"Other
- PlayroomBasement15' 2" x 12' 9.9"Other
- Mud RoomBasement8' x 5' 11"Other
Listing Agents
Request More Information
Request More Information
Location
2410 30 Avenue SW, Calgary, Alberta, T2T 1R9 Canada
Around this property
Information about the area within a 5-minute walk of this property.
Request Neighbourhood Information
Learn more about the neighbourhood and amenities around this home
Request NowPayment Calculator
- $
- %$
- %
- Principal and Interest 0
- Property Taxes 0
- Strata / Condo Fees 0

