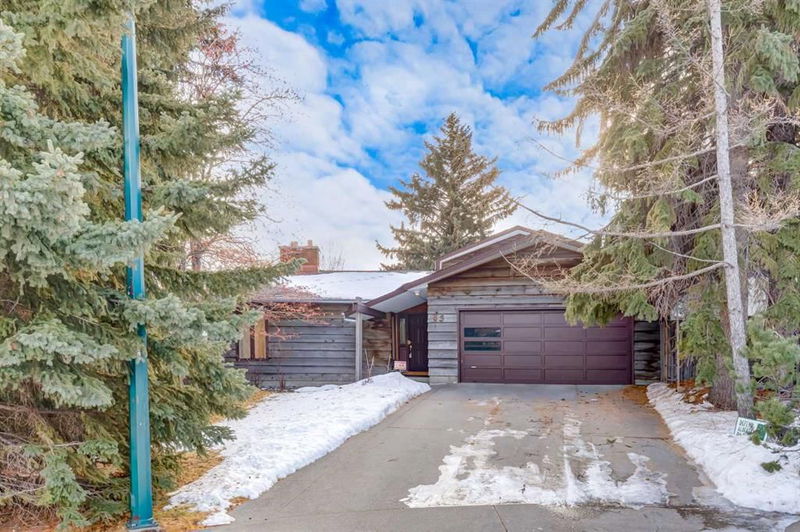Key Facts
- MLS® #: A2183244
- Property ID: SIRC2207672
- Property Type: Residential, Single Family Detached
- Living Space: 2,082 sq.ft.
- Year Built: 1967
- Bedrooms: 3+1
- Bathrooms: 2+1
- Parking Spaces: 4
- Listed By:
- Royal LePage Solutions
Property Description
One-of-a-kind, mid-century modern, 4-level split on a huge (1/4 acre) lot near Nose Hill Park and the Calgary Winter Club. An architect designed this home for himself in 1967 and it is well-worth a tour! Over 2700ft2, 4 bedrooms and 3 baths and most of the windows face the beautifully-treed yard. The main floor has a large foyer, living room with a brick surrounded wood-burning fireplace, dining room and an eat-in kitchen with a pantry. The lower main-floor level has a cozy family room with a gas stove/fireplace, brick wall and wood ceiling, 3-piece bath, laundry and a bedroom that was used as an office. Both bookshelves in the office pull open to reveal secret storage behind – isn’t that everyone’s dream come true! On the upper level are 3 bedrooms and a 4-piece bath. The primary bedroom has a walk-in closet and a 2-piece ensuite. The basement level will be a selling point if you are looking for a large workshop/studio with high ceilings and a good-sized window for natural light, lots of storage and a big 22x12 bonus room – rec room, studio, office, 5th bedroom? It would be possible to convert this space into 2 spacious dwellings – the lower main level and basement have separate access and would be over 1350ft2. If you look at the attached Real Property Report drawings you will see that the yard is a giant pie shape – a quarter acre in the inner city! And note that it is a south-facing backyard. Attached insulated 2-car garage. 18x4 deck. 18x14 patio. Close to Nose Hill Park, the Calgary Winter Club, all levels of schools and just 10 minutes to downtown. Come have a look today - there won’t be another opportunity like this - such a unique home on such a spacious lot!
Rooms
- TypeLevelDimensionsFlooring
- Kitchen With Eating AreaMain36' 9.6" x 36' 9.6"Other
- PantryMain6' 6.9" x 6' 6.9"Other
- Living roomMain42' 8" x 65' 6.9"Other
- Dining roomMain36' 9.6" x 39' 3.9"Other
- FoyerMain19' 8" x 36' 9.6"Other
- Primary bedroomUpper34' 9" x 47' 9.9"Other
- Walk-In ClosetUpper15' 6.9" x 19' 5"Other
- Ensuite BathroomUpper15' 9.9" x 15' 9.9"Other
- BedroomUpper29' x 38' 3"Other
- BedroomUpper30' 3.9" x 37' 9"Other
- BathroomUpper24' 6.9" x 27' 3.9"Other
- Family roomLower36' 9.6" x 49' 3"Other
- OtherLower9' 3" x 10' 5"Other
- BathroomLower15' 6.9" x 25' 2"Other
- BedroomLower33' 11" x 38' 3"Other
- Home officeLower7' 11" x 14' 3"Other
- Laundry roomLower16' 2" x 26' 9.9"Other
- UtilityLower19' 5" x 20' 9"Other
- PlayroomBasement39' 11" x 73'Other
- UtilityBasement33' 8" x 71' 3.9"Other
- StorageBasement9' 9.9" x 43' 9"Other
Listing Agents
Request More Information
Request More Information
Location
83 Chancellor Way NW, Calgary, Alberta, T2K1Y3 Canada
Around this property
Information about the area within a 5-minute walk of this property.
Request Neighbourhood Information
Learn more about the neighbourhood and amenities around this home
Request NowPayment Calculator
- $
- %$
- %
- Principal and Interest 0
- Property Taxes 0
- Strata / Condo Fees 0

