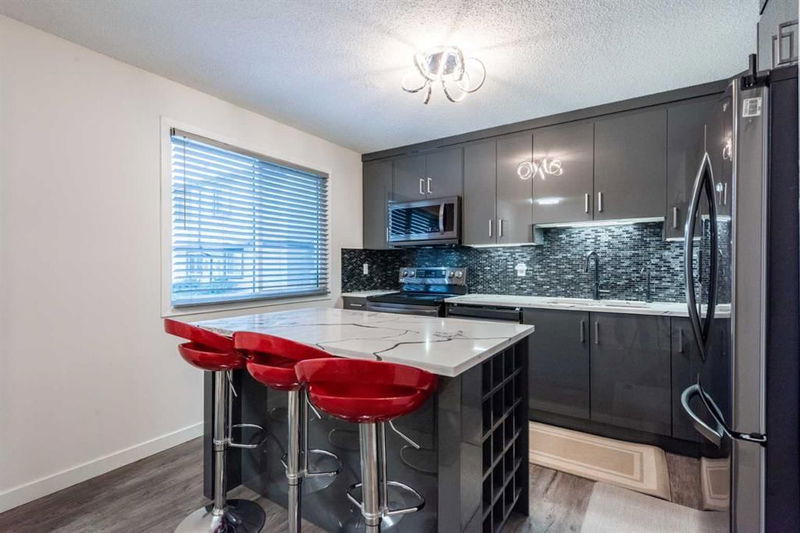Key Facts
- MLS® #: A2183008
- Property ID: SIRC2207609
- Property Type: Residential, Condo
- Living Space: 1,147.85 sq.ft.
- Year Built: 1978
- Bedrooms: 3+1
- Bathrooms: 1+1
- Parking Spaces: 1
- Listed By:
- TREC The Real Estate Company
Property Description
Fully Renovated 4 Bedrooms Over 1750 Sqft Living Space Main Floor Kitchen Fully Renovated Brand New Cabinets Stainless Steel Appliances With Island Livinnf Room Dinng Room With Half Bathroom On Main Floor New Vinly Flooring Knock Down Ceiling New Light Fixtures .upstairs 3 Spacious Bedrooms Full Bathroom.fully Finshed Basement With Bedroom Family Room ,brand New High Effecency Furnance Brand New Water Tank. Walkin Distance To C-train Peter Loughed Hospital Sunridge Mall Banks Schools
Rooms
- TypeLevelDimensionsFlooring
- BathroomMain4' 5" x 5' 9.6"Other
- Dining roomMain7' 9.9" x 11' 3.9"Other
- KitchenMain12' 2" x 10' 9"Other
- Living roomMain12' 9" x 11' 5"Other
- Primary bedroomUpper13' 3" x 11' 3.9"Other
- BedroomUpper12' 8" x 10' 9.9"Other
- BedroomUpper11' x 8' 3"Other
- BathroomUpper7' 11" x 5'Other
- BedroomBasement12' 9.6" x 10' 6.9"Other
- Great RoomBasement18' 8" x 14' 9.9"Other
- UtilityBasement11' x 7'Other
Listing Agents
Request More Information
Request More Information
Location
3029 Rundleson Road NE #86, Calgary, Alberta, T1Y 3Z5 Canada
Around this property
Information about the area within a 5-minute walk of this property.
Request Neighbourhood Information
Learn more about the neighbourhood and amenities around this home
Request NowPayment Calculator
- $
- %$
- %
- Principal and Interest 0
- Property Taxes 0
- Strata / Condo Fees 0

