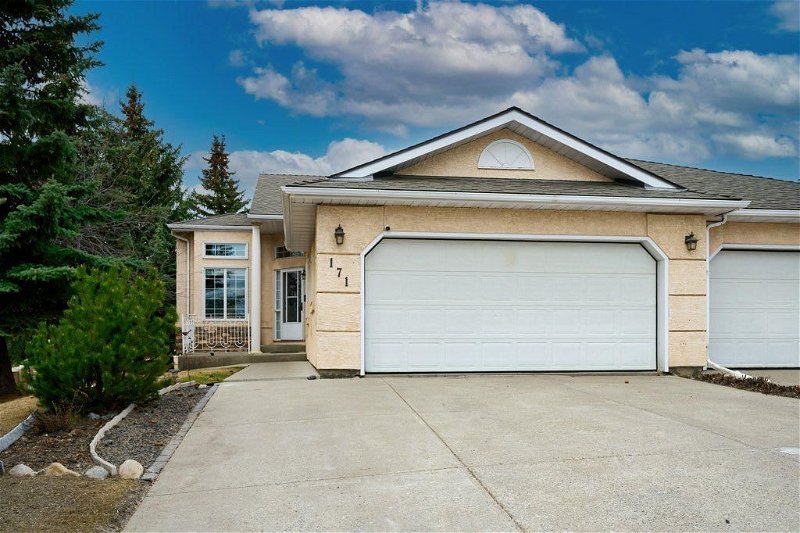Key Facts
- MLS® #: A2145973
- Property ID: SIRC2206797
- Property Type: Residential, Other
- Living Space: 1,398.83 sq.ft.
- Year Built: 1991
- Bedrooms: 2+1
- Bathrooms: 3
- Parking Spaces: 8
- Listed By:
- RE/MAX Real Estate (Central)
Property Description
Welcome to a wonderful bungalow. A walk to SIGNAL HILL CENTRE. The oversize driveway can park at least 6 extra cars. The Magnificent Main Level greets you with an open concept, and Lovely hardwood flooring throughout. Large Living Room. Vaulted ceilings. LED Lights. They are 2 Large bedrooms and 2 Full Bathrooms on the main level. The Master bedroom features a walk-in closet and a full 5 pc ensuite. Plenty of natural light. The dining room offers a view on the Balcony and the wonderful backyard. The Updated Kitchen features a Quartz Island, Plenty of Quartz Counter Tops, Beautiful cabinetry, and Stainless Steel Appliances. Central Air Conditioner. The Fully Developed Lower Level Features a SEPARATE ENTRANCE to the Attached Garage, A Large Recreational Room with a Fantastic Built-in Gas Fireplace. The Lower Level also Features a Separate Kitchen, a Full Bathroom, and a Bedroom. Close to schools, a Walk to the Library, Signal Hill Centre. The HOA fee includes Snow removal, Lawn care, and Irrigation System. Easy access to Stoney /Sarcee/ Glenmore Trails.
Rooms
- TypeLevelDimensionsFlooring
- BathroomMain5' 9.6" x 8' 9.9"Other
- Ensuite BathroomMain9' 3" x 8' 9.9"Other
- BedroomMain11' 9" x 12' 3.9"Other
- Dining roomMain12' x 9' 9.6"Other
- KitchenMain12' 2" x 9' 9.6"Other
- Laundry roomMain11' 9" x 5' 9"Other
- Living roomMain26' 6.9" x 18' 8"Other
- Primary bedroomMain15' 9" x 16' 2"Other
- BathroomLower7' 9.9" x 8' 6.9"Other
- BedroomLower12' x 11'Other
- KitchenLower12' 11" x 10' 3.9"Other
- PlayroomLower14' 3.9" x 17' 8"Other
- StorageLower17' 5" x 29' 3"Other
Listing Agents
Request More Information
Request More Information
Location
171 Sierra Morena Terrace SW, Calgary, Alberta, T3H 3A2 Canada
Around this property
Information about the area within a 5-minute walk of this property.
Request Neighbourhood Information
Learn more about the neighbourhood and amenities around this home
Request NowPayment Calculator
- $
- %$
- %
- Principal and Interest 0
- Property Taxes 0
- Strata / Condo Fees 0

