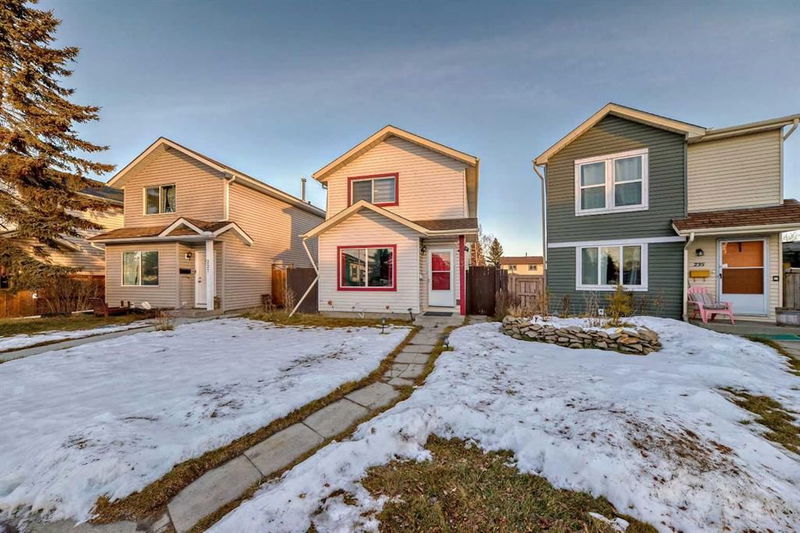Key Facts
- MLS® #: A2183058
- Property ID: SIRC2206750
- Property Type: Residential, Single Family Detached
- Living Space: 1,197.80 sq.ft.
- Year Built: 1982
- Bedrooms: 3+1
- Bathrooms: 2+1
- Parking Spaces: 1
- Listed By:
- RE/MAX Real Estate (Central)
Property Description
Single detached home nestled in a prime location! With the Separate Entrance. Total of 4 Bedrooms ,2.5 Bathrooms, 2 sets of washer Dryer,2 Sets of fridges and stoves. Main floor boasting a spacious kitchen with ample cabinet space, while the adjacent living room offers a cozy retreat for relaxation including convenient half washroom and dining room, ideal for entertaining gatherings of all sizes. Upstairs to discover three generously sized bedrooms, providing ample space for rest and rejuvenation. Completing the upper with 4 pieces bathrooms ensuring convenience for the whole family. Step outside to the fully fenced yard, offering privacy and security for outdoor enjoyment. Basement is fully finished with separate entrance, one-bedroom, illegal suite, family room and full bathroom completes the basement. This 2-story home located in the family-friendly neighborhood with easy access to schools, parks shopping centers, and major transportation routes. Don't miss out on the opportunity to make this house your home!
Rooms
- TypeLevelDimensionsFlooring
- EntranceMain3' 9.9" x 4' 8"Other
- Living roomMain13' 2" x 11' 9.9"Other
- Dining roomMain8' 6" x 12' 8"Other
- KitchenMain12' 6" x 11' 9.6"Other
- Laundry roomMain3' 9.6" x 5' 9.6"Other
- Bedroom2nd floor9' 6.9" x 11' 9.6"Other
- Bedroom2nd floor9' x 9' 3"Other
- Primary bedroom2nd floor12' 9.6" x 14' 3.9"Other
- BedroomBasement9' x 12' 6.9"Other
- Family roomBasement13' x 6' 9.9"Other
- KitchenBasement16' 9.9" x 5' 3"Other
- BathroomBasement6' 6.9" x 7' 8"Other
- BathroomMain4' 3.9" x 5'Other
- Bathroom2nd floor9' 6.9" x 4' 11"Other
Listing Agents
Request More Information
Request More Information
Location
231 Falshire Way NE, Calgary, Alberta, T3J2B3 Canada
Around this property
Information about the area within a 5-minute walk of this property.
Request Neighbourhood Information
Learn more about the neighbourhood and amenities around this home
Request NowPayment Calculator
- $
- %$
- %
- Principal and Interest 0
- Property Taxes 0
- Strata / Condo Fees 0

