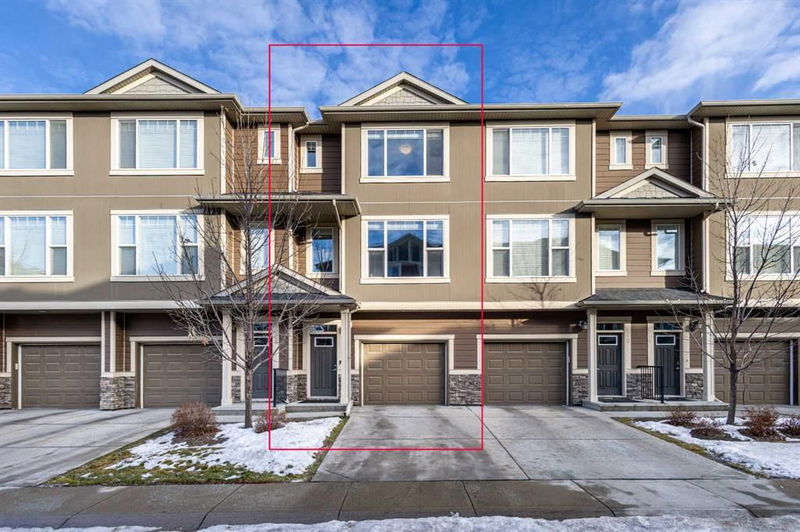Key Facts
- MLS® #: A2182975
- Property ID: SIRC2206710
- Property Type: Residential, Condo
- Living Space: 1,315.68 sq.ft.
- Year Built: 2014
- Bedrooms: 2
- Bathrooms: 2+1
- Parking Spaces: 3
- Listed By:
- 2% Realty
Property Description
Welcome to this stunning 3-storey townhouse, perfectly situated on a peaceful street in the highly desirable NW community of Panorama Hills. Offering over 1,300 sq. ft. of thoughtfully designed living space, this home features 2 spacious bedrooms, 2.5 bathrooms, and a double attached tandem garage. The ground level welcomes you with an inviting foyer, providing direct access to the garage for added convenience. Upstairs, the open-concept main floor is perfect for modern living, seamlessly connecting the living room, dining area, and kitchen. The kitchen is a chef's dream, boasting sleek dark cabinetry, quartz countertops, stainless steel appliances, a large kitchen island, and a pantry. Step out onto the raised balcony just off the kitchen—ideal for relaxing, while enjoying the privacy of no rear neighbors. The upper level is designed with comfort in mind, offering two generously sized bedrooms, both with walk-in closets. The primary suite also includes a 3-piece ensuite. A 4-piece main bath and conveniently located laundry complete the top floor. This exceptional property ideally located near schools, parks, playgrounds, restaurants, and shopping, with easy access to Deerfoot Trail for stress-free commuting. Whether you're searching for the perfect family home or a savvy investment opportunity, this property is sure to impress. Don't miss out—schedule your private viewing today!
Rooms
- TypeLevelDimensionsFlooring
- Living roomMain12' 9.6" x 16' 9"Other
- KitchenMain12' 9.9" x 10' 8"Other
- Dining roomMain7' 9" x 11' 3.9"Other
- Primary bedroomUpper11' 9" x 11' 5"Other
- BedroomUpper11' 5" x 10' 2"Other
- BathroomMain5' x 5' 11"Other
- BathroomUpper8' 9.9" x 4' 11"Other
- Ensuite BathroomUpper8' 3" x 5' 3"Other
Listing Agents
Request More Information
Request More Information
Location
510 Panatella Walk NW, Calgary, Alberta, T3K 0Z3 Canada
Around this property
Information about the area within a 5-minute walk of this property.
Request Neighbourhood Information
Learn more about the neighbourhood and amenities around this home
Request NowPayment Calculator
- $
- %$
- %
- Principal and Interest 0
- Property Taxes 0
- Strata / Condo Fees 0

