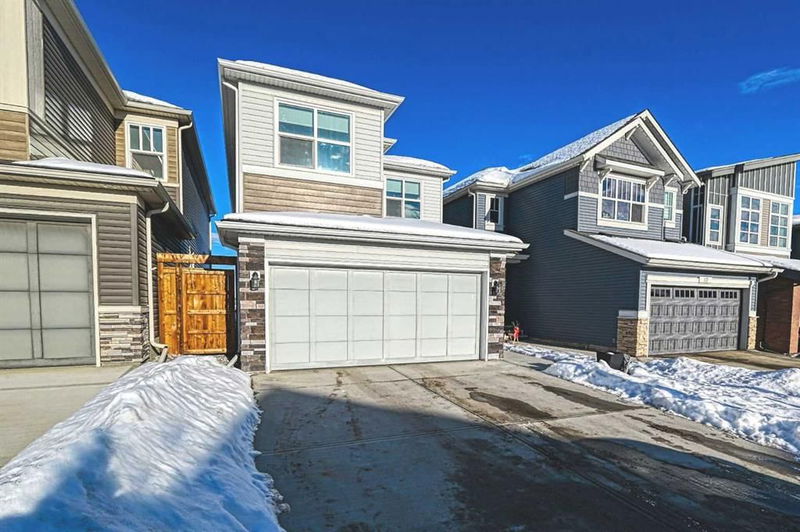Key Facts
- MLS® #: A2181295
- Property ID: SIRC2206694
- Property Type: Residential, Single Family Detached
- Living Space: 1,822.04 sq.ft.
- Year Built: 2020
- Bedrooms: 3+1
- Bathrooms: 3+1
- Parking Spaces: 4
- Listed By:
- CIR Realty
Property Description
How about a new home for the new year!! Welcome to this beautifully updated and meticulously maintained home, where modern style meets everyday comfort. This property boasts generous space and contemporary features designed to enhance any lifestyle. The kitchen is a true highlight, featuring stainless steel appliances, granite countertops, and ample cupboard space and storage. Both functional and elegant, it serves as the perfect hub for cooking and entertaining. The living room is bright and inviting, with large windows that frame stunning views of the north-facing backyard and the open green space beyond, creating an ideal space for relaxation or gatherings. Upstairs, you’ll discover three spacious bedrooms, including a primary suite complete with a luxurious 4-piece ensuite bathroom. As an added touch, the laundry room is upstairs too! The fully finished lower level offers a fourth bedroom, a generous rec room and ample storage. Step outside to enjoy the fully fenced backyard, which backs onto serene green space, offering privacy and a picturesque outdoor retreat. Conveniently located near schools, parks, transit, and essential amenities, this home perfectly balances tranquility with accessibility. This move-in-ready property effortlessly combines modern upgrades with timeless charm. Don’t miss your opportunity to make this exceptional home your own!
Rooms
- TypeLevelDimensionsFlooring
- BathroomMain3' x 6' 11"Other
- Dining roomMain8' 3.9" x 13' 9.6"Other
- FoyerMain4' 6" x 7' 6.9"Other
- KitchenMain20' 6" x 9' 11"Other
- Living roomMain12' 2" x 13' 9.6"Other
- Mud RoomMain7' 9.9" x 5' 2"Other
- Bathroom2nd floor8' 8" x 5' 5"Other
- Ensuite Bathroom2nd floor8' 2" x 11' 2"Other
- Bedroom2nd floor13' 8" x 9' 11"Other
- Bedroom2nd floor8' 9.9" x 13' 3.9"Other
- Bonus Room2nd floor12' 6.9" x 11' 9.6"Other
- Laundry room2nd floor8' 8" x 5' 5"Other
- Primary bedroom2nd floor17' x 11' 6"Other
- Walk-In Closet2nd floor6' 9.6" x 7' 8"Other
- BathroomBasement4' 11" x 8' 5"Other
- PlayroomBasement14' 8" x 21' 6.9"Other
- UtilityBasement9' 11" x 21' 8"Other
- BedroomBasement9' 9.9" x 12' 9.9"Other
Listing Agents
Request More Information
Request More Information
Location
36 Belmont Terrace SW, Calgary, Alberta, T2X 4H6 Canada
Around this property
Information about the area within a 5-minute walk of this property.
Request Neighbourhood Information
Learn more about the neighbourhood and amenities around this home
Request NowPayment Calculator
- $
- %$
- %
- Principal and Interest 0
- Property Taxes 0
- Strata / Condo Fees 0

