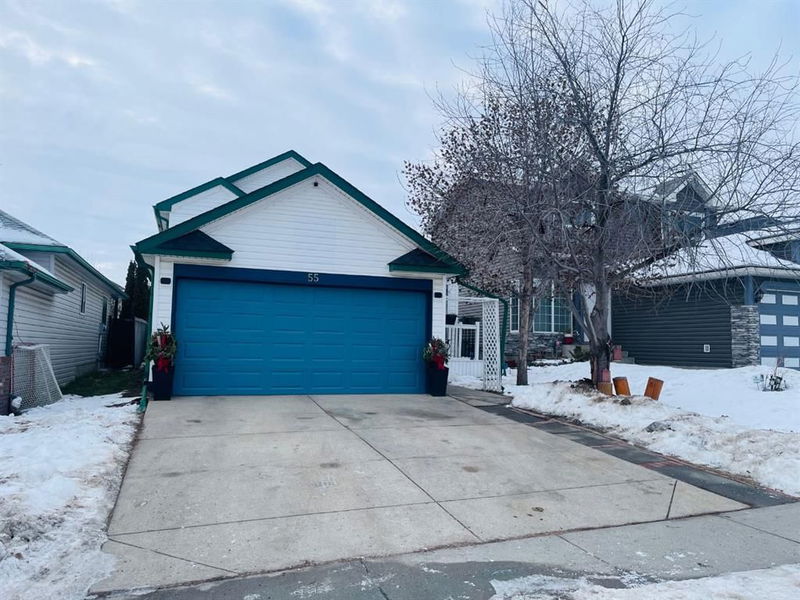Key Facts
- MLS® #: A2182810
- Property ID: SIRC2206669
- Property Type: Residential, Single Family Detached
- Living Space: 1,276 sq.ft.
- Year Built: 1996
- Bedrooms: 3+1
- Bathrooms: 2+1
- Parking Spaces: 4
- Listed By:
- Real Estate Professionals Inc.
Property Description
Welcome to this well-updated, well-maintained & well-loved home. Every room in this home has been renovated in some way. Three major renovations to all 3 bathrooms were completed from 2021 -2023. All freshly painted and all new commercial grade laminate throughout the home except where tile & vinyl plank is required. Your new kitchen has an updated backsplash to go with your granite counter tops. You will appreciate the long breakfast bar for entertaining & the large pantry & storage for your everyday needs. The main living room & dining area with their impressive, vaulted ceilings complete the main level. You will appreciate having 3 of the 4 bedrooms tucked away on the top level. Your master bedroom & ensuite was totally transformed for a quiet retreats when needed. The main bathroom allows access for your guests & the two good-sized rooms. You will enjoy another family room just 6 stairs from the kitchen along with quick access to a full laundry room and 4th bedroom. This 3rd bathroom is equipped with plumbing set in the walls for a shower if you choose to add this feature. The roof shingles were replaced in 2018 along with front & back doors in 2021. There is no carpet anywhere in the home, all new flooring was replaced in 2022. You will be happy to know that your new home comes with a mid-efficient furnace & programmable thermostat. The pax wardrobe in the master stays with the home as well as the 40+ feet of shelving in the crawl space. Enjoy the double attached garage in the winter, & the private yard with large deck & pergola in the summer. You will not want to miss this one before it is gone, come by today
!Community:
Welcome to Somerset is a residential is a family-friendly neighbourhood located in the southwest quadrant of Calgary, Alberta, Canada. It is bounded by the C-Train train-track (LRT ) to the east, James Mckevitt Road to the west, Stoney Trail to the south, and 162 Avenue SW to the north. It shares borders with Bridlewood to the west, Shawnessy to the north and east, and Spruce Meadows Trail to the south. Somerset has a community park in its centre, featuring two basketball and tennis courts. There are also four parks in the neighbourhood, providing green spaces and pathways for residents. The Shawnessy YMCA, shopping centre, and Spruce Meadows equestrian facility are nearby. You will enjoy this mature part of the city that has so much to offer, come soon!
Rooms
- TypeLevelDimensionsFlooring
- Primary bedroom3rd floor15' 8" x 11' 9.9"Other
- Bedroom3rd floor8' 6.9" x 10' 11"Other
- Bedroom3rd floor8' 8" x 9' 9.9"Other
- Ensuite Bathroom3rd floor9' 5" x 9' 9.9"Other
- Bathroom3rd floor5' x 7'Other
- Dining roomMain12' x 12' 6.9"Other
- Kitchen With Eating AreaMain12' x 13' 9.9"Other
- Living roomMain12' x 15' 2"Other
- BathroomBasement5' x 8' 5"Other
- BedroomBasement8' 6.9" x 11' 6"Other
- UtilityBasement8' x 7' 6"Other
- Laundry roomBasement7' x 12' 6"Other
- PlayroomBasement15' 9.6" x 13' 3"Other
- StorageBasement14' x 40' 6.9"Other
Listing Agents
Request More Information
Request More Information
Location
55 Somercrest Close SW, Calgary, Alberta, T2Y 3H8 Canada
Around this property
Information about the area within a 5-minute walk of this property.
Request Neighbourhood Information
Learn more about the neighbourhood and amenities around this home
Request NowPayment Calculator
- $
- %$
- %
- Principal and Interest 0
- Property Taxes 0
- Strata / Condo Fees 0

