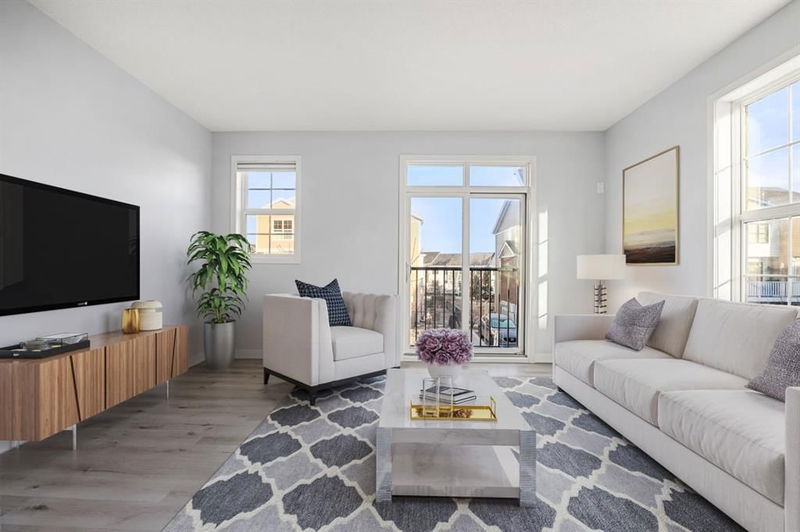Key Facts
- MLS® #: A2183104
- Property ID: SIRC2206646
- Property Type: Residential, Condo
- Living Space: 1,345.17 sq.ft.
- Year Built: 2014
- Bedrooms: 3
- Bathrooms: 2+1
- Parking Spaces: 3
- Listed By:
- The Real Estate District
Property Description
This freshly painted, end-unit townhome in the highly sought-after northwest community of Sherwood is move-in ready and waiting for you to call it home! With 3 bedrooms, 2.5 bathrooms, and an open-concept layout, this home offers a perfect combination of comfort and convenience living. The entryway leads you up from the double-attached tandem garage to the heart of the home, where the open-concept living area seamlessly combines the kitchen, dining, and living spaces. The kitchen is featuring sleek white cabinetry, quartz counter tops, stainless steel appliances with plenty of counter space for cooking and entertaining. The spacious living room flows effortlessly into the dining area, creating a perfect space for everyday living and entertaining where you will also find a private balcony. Upstairs, you'll find three spacious bedrooms, including a comfortable primary suite . The two additional generous sized bedrooms offer versatility for family, guests, or a home office, and are conveniently located near a full second bathroom. Best of all, the washer and dryer are conveniently located on the upper level. This townhome also offers a half bath on the main floor, a two-car tandem garage with additional storage space, and a low-maintenance exterior. The location is unbeatable! Just minutes from Blessed Marie-Rose School, parks, and the Beacon Hill Shopping Center, providing easy access to shopping, dining and entertainment options. Don’t miss your chance to own this stunning, freshly painted townhome in the highly sought-after northwest community of Sherwood Schedule a private showing today!!
Rooms
- TypeLevelDimensionsFlooring
- BathroomMain16' 2" x 17' 3"Other
- Dining roomMain38' x 30' 11"Other
- KitchenMain35' 9.9" x 42' 8"Other
- Living roomMain51' 5" x 50' 3.9"Other
- Ensuite BathroomUpper15' 9.9" x 24' 9.9"Other
- BathroomUpper25' 8" x 20' 6"Other
- BedroomUpper39' 9.6" x 33' 9.6"Other
- BedroomUpper29' x 25' 5"Other
- Primary bedroomUpper36' 9.6" x 37' 9"Other
- FoyerLower51' 9.6" x 13' 11"Other
- UtilityLower27' 3.9" x 11' 6"Other
Listing Agents
Request More Information
Request More Information
Location
47 Sherwood Row NW, Calgary, Alberta, T3R 0X1 Canada
Around this property
Information about the area within a 5-minute walk of this property.
Request Neighbourhood Information
Learn more about the neighbourhood and amenities around this home
Request NowPayment Calculator
- $
- %$
- %
- Principal and Interest 0
- Property Taxes 0
- Strata / Condo Fees 0

