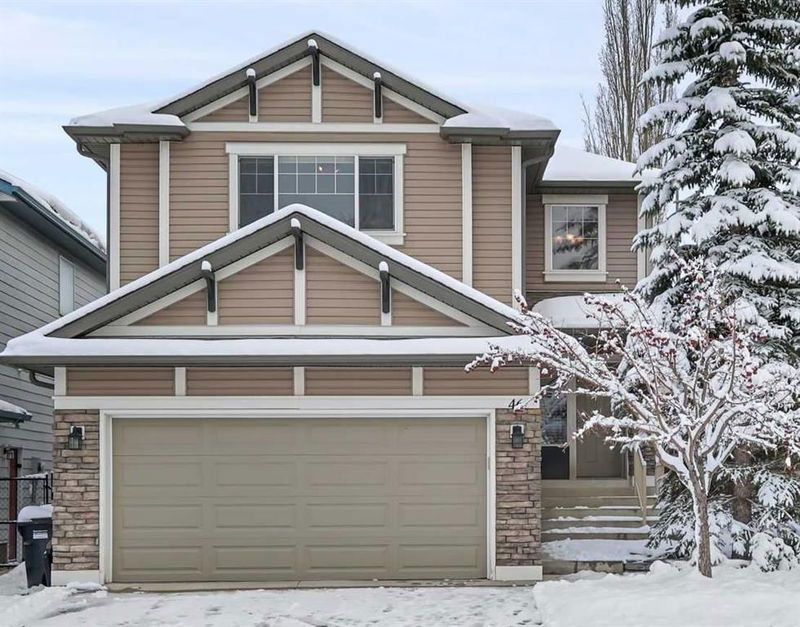Key Facts
- MLS® #: A2182842
- Property ID: SIRC2205828
- Property Type: Residential, Single Family Detached
- Living Space: 1,775.48 sq.ft.
- Year Built: 2004
- Bedrooms: 3
- Bathrooms: 2+1
- Parking Spaces: 2
- Listed By:
- Greater Property Group
Property Description
*** OPEN HOUSE Sat Dec 14, 2024 2pm – 4pm *** Welcome to this stunning 2-storey home in the desirable Chaparral community! Offering 3 bedrooms, 3 bathrooms, and a spacious bonus room, this home is designed for family living. The open floor plan creates a bright and inviting atmosphere, with high ceilings, fresh paint, and new luxury vinyl flooring and carpet throughout. The main floor features a cozy living room with a corner gas fireplace, and large windows that flood the space with natural light. The well-appointed kitchen includes a stylish backsplash, breakfast bar, and a generous walkthrough pantry that leads to the laundry / mudroom and double attached garage. The dining nook has a single door that opens to a large composite deck and aggregate patio, ideal for outdoor entertaining. A convenient 2-piece powder room completes the main floor. Upstairs, you'll find a large bonus room, two additional spacious bedrooms, and a 3-piece main bathroom. The primary bedroom is a relaxing retreat, featuring a walk-in closet and a 4-piece ensuite with a soaker tub. The basement offers plenty of room for future development. Chaparral is a vibrant, family-friendly community with access to Chaparral lake, sports courts, water activities, beaches, playgrounds, schools, and more—all just minutes from your door. Don’t miss out on this incredible opportunity!
Rooms
- TypeLevelDimensionsFlooring
- Living roomMain42' 8" x 56'Other
- KitchenMain35' 9.9" x 39' 9.6"Other
- Dining roomMain27' 9.6" x 39' 9.6"Other
- PantryMain12' 9.9" x 25' 2"Other
- FoyerMain17' 3" x 19' 8"Other
- Laundry roomMain24' 9.9" x 26' 3"Other
- BathroomMain9' 3" x 24' 9.6"Other
- Bonus RoomUpper38' x 62' 3.9"Other
- Primary bedroomUpper39' 3.9" x 41' 3"Other
- Walk-In ClosetUpper15' 3.9" x 16' 5"Other
- Ensuite BathroomUpper30' 3.9" x 38'Other
- BedroomUpper32' 6.9" x 32' 6.9"Other
- BedroomUpper32' 9.9" x 35' 6"Other
- BathroomUpper15' 9.9" x 26'Other
- Family roomBasement53' 6.9" x 77' 11"Other
- Flex RoomBasement23' 6" x 41' 6.9"Other
- UtilityBasement34' 5" x 36' 9.6"Other
Listing Agents
Request More Information
Request More Information
Location
46 Chapman Close SE, Calgary, Alberta, T2X 3S8 Canada
Around this property
Information about the area within a 5-minute walk of this property.
Request Neighbourhood Information
Learn more about the neighbourhood and amenities around this home
Request NowPayment Calculator
- $
- %$
- %
- Principal and Interest 0
- Property Taxes 0
- Strata / Condo Fees 0

