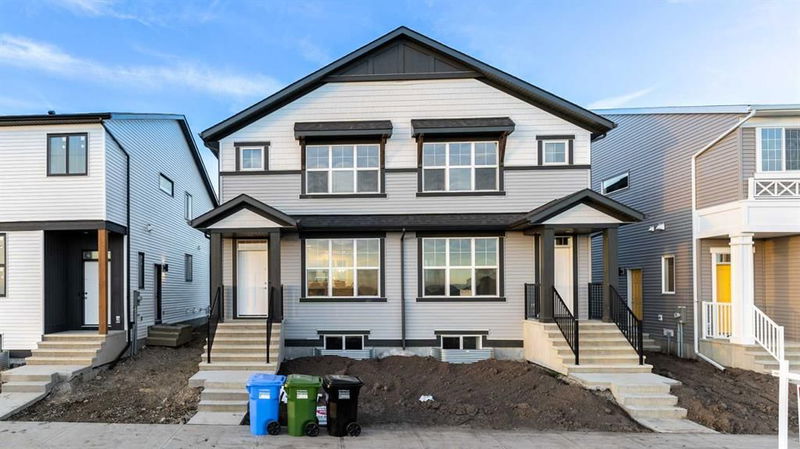Key Facts
- MLS® #: A2180733
- Property ID: SIRC2204913
- Property Type: Residential, Other
- Living Space: 1,249.75 sq.ft.
- Year Built: 2024
- Bedrooms: 3+1
- Bathrooms: 3+1
- Listed By:
- RE/MAX Complete Realty
Property Description
LEGAL SUITE | Separate Entrance | Separate Laundry Welcome to this beautifully newly build home in the desirable Hotchkiss community! This spacious property features an open-concept layout with a modern kitchen, a luxurious master suite, three additional bedrooms, and a fully finished one-bedroom basement legal suite perfect for extra living space. Enjoy outdoor entertaining on the large backyard. This home offers both comfort and convenience. Move-in ready and waiting for you!
Rooms
- TypeLevelDimensionsFlooring
- BathroomMain4' 11" x 5'Other
- Dining roomMain9' 9" x 12' 11"Other
- KitchenMain11' 9" x 10' 5"Other
- Living roomMain12' 5" x 16' 8"Other
- Ensuite Bathroom2nd floor8' 2" x 4' 11"Other
- Bathroom2nd floor7' 9.9" x 4' 11"Other
- Bedroom2nd floor11' 6.9" x 8' 5"Other
- Bedroom2nd floor11' 6.9" x 8' 3.9"Other
- Primary bedroom2nd floor12' 9.6" x 11' 9.9"Other
- BathroomBasement7' 9" x 4' 11"Other
- BedroomBasement11' 3.9" x 9' 6.9"Other
- KitchenBasement7' 5" x 10' 5"Other
- Living roomBasement12' 11" x 12' 6.9"Other
Listing Agents
Request More Information
Request More Information
Location
192 Hotchkiss Drive SE, Calgary, Alberta, T3S 0G3 Canada
Around this property
Information about the area within a 5-minute walk of this property.
Request Neighbourhood Information
Learn more about the neighbourhood and amenities around this home
Request NowPayment Calculator
- $
- %$
- %
- Principal and Interest 0
- Property Taxes 0
- Strata / Condo Fees 0

