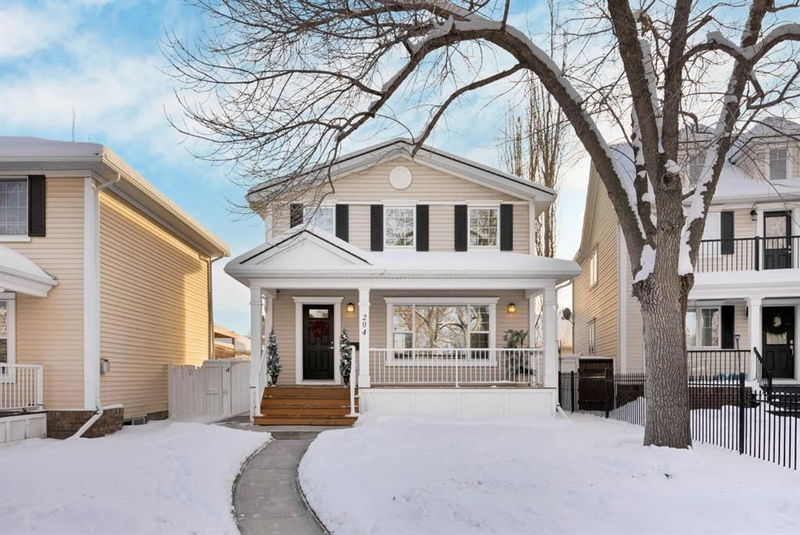Key Facts
- MLS® #: A2182018
- Property ID: SIRC2204902
- Property Type: Residential, Single Family Detached
- Living Space: 1,204 sq.ft.
- Year Built: 2005
- Bedrooms: 2+1
- Bathrooms: 2+1
- Parking Spaces: 2
- Listed By:
- CIR Realty
Property Description
Charming and Spacious Single Family Home in Sought-After Garrison Green. Nestled on a serene, tree-lined street in the highly coveted community of Garrison Green, this beautifully maintained 3-bedroom home is a true gem. With its abundance of natural light, incredible curb appeal, and thoughtful upgrades, this property is the perfect blend of comfort and convenience. Enjoy the welcoming charm of a front porch, a large low-maintenance south-facing backyard, and a pergola that creates the ultimate backyard oasis. The double detached garage with work space, cabinets with with wall organizers and attic storage, completes this perfect outdoor setup. Recent updates include central A/C, a new roof with a 35-year transferable warranty, washer, dryer, and a hot water tank, all added within the last few years. Tasteful interior selections, hardwood flooring, stainless steel appliances, granite countertops and cozy gas fireplace, creates a warm and inviting atmosphere, perfect for entertaining. Situated in one of the city’s most desirable neighbourhoods, you’re just minutes away from Mount Royal University, top-rated schools, parks, and convenient transit options. Enjoy easy access to downtown and explore the several parks, playgrounds, and outdoor skating rink. Meticulously maintained, it shows a perfect 10/10. This Garrison Green home offers everything you need to live, entertain, and thrive in one of Calgary’s top communities.
Rooms
- TypeLevelDimensionsFlooring
- Living roomMain12' x 17' 9.6"Other
- KitchenMain11' 9" x 9' 8"Other
- Dining roomMain11' 9" x 10' 9.6"Other
- BathroomMain4' 5" x 5' 9.6"Other
- Primary bedroomUpper13' 3" x 16' 5"Other
- BedroomUpper10' 2" x 11' 5"Other
- BedroomLower11' 9.9" x 8' 6.9"Other
- PlayroomLower20' 3" x 22' 9.6"Other
- BathroomUpper4' 9.9" x 7' 9"Other
- Ensuite BathroomUpper9' 9.9" x 6' 2"Other
Listing Agents
Request More Information
Request More Information
Location
204 Mike Ralph Way SW, Calgary, Alberta, T3E 0H8 Canada
Around this property
Information about the area within a 5-minute walk of this property.
Request Neighbourhood Information
Learn more about the neighbourhood and amenities around this home
Request NowPayment Calculator
- $
- %$
- %
- Principal and Interest 0
- Property Taxes 0
- Strata / Condo Fees 0

