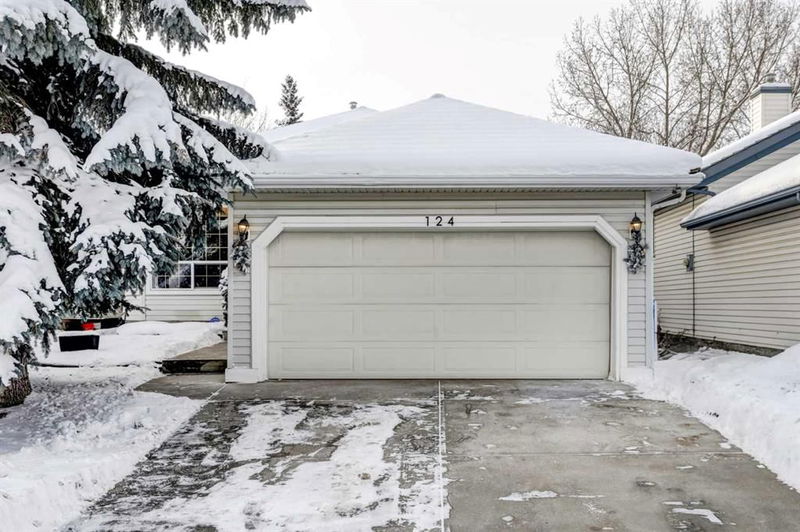Key Facts
- MLS® #: A2180902
- Property ID: SIRC2204868
- Property Type: Residential, Single Family Detached
- Living Space: 1,467 sq.ft.
- Year Built: 1998
- Bedrooms: 3+1
- Bathrooms: 3
- Parking Spaces: 3
- Listed By:
- Real Estate Professionals Inc.
Property Description
THIS IS THE ONE! Rare, substantially UPDATED, 4 bedroom bungalow, backing onto a PARK and only seconds away from Harvest Hills LAKE walking path! This stunning home, with designer touches throughout, features almost 3,000SF of living space, 3 FULL bathrooms, vaulted ceilings, main floor laundry, fully developed basement w/ tons of sunlight & storage, plus an attached, insulated, HEATED garage! Updates include, a renovated kitchen and primary ensuite, LVP flooring throughout, new high efficiency furnace, central A/C, paint and so much more! All this and the S/W backyard faces the park connected to a K-9 school!! The value proposition for this home is as good as it gets and it will NOT LAST! Book your private showing today!
Rooms
- TypeLevelDimensionsFlooring
- Ensuite BathroomMain9' 3" x 5' 3"Other
- BathroomMain7' 3.9" x 4' 11"Other
- BedroomMain13' 2" x 9' 9.9"Other
- BedroomMain8' 11" x 9' 9.9"Other
- Primary bedroomMain18' 6" x 13' 2"Other
- Kitchen With Eating AreaMain13' 9.9" x 13' 5"Other
- Laundry roomMain4' 11" x 5' 11"Other
- Living roomMain22' 3.9" x 16' 9"Other
- Dining roomMain9' 3.9" x 11' 11"Other
- BathroomLower7' 6.9" x 4' 11"Other
- BedroomLower14' 9" x 9' 3"Other
- PlayroomLower29' 2" x 30'Other
- StorageLower14' 6" x 20' 3"Other
Listing Agents
Request More Information
Request More Information
Location
124 Harvest Park Way NE, Calgary, Alberta, T3K4K7 Canada
Around this property
Information about the area within a 5-minute walk of this property.
Request Neighbourhood Information
Learn more about the neighbourhood and amenities around this home
Request NowPayment Calculator
- $
- %$
- %
- Principal and Interest 0
- Property Taxes 0
- Strata / Condo Fees 0

