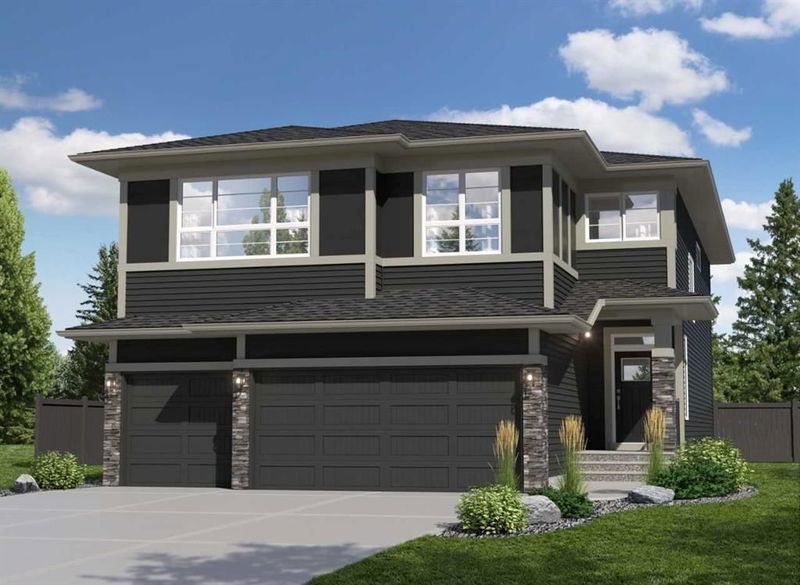Key Facts
- MLS® #: A2182805
- Property ID: SIRC2204866
- Property Type: Residential, Single Family Detached
- Living Space: 3,267.66 sq.ft.
- Year Built: 2025
- Bedrooms: 5
- Bathrooms: 4+1
- Parking Spaces: 6
- Listed By:
- Bode
Property Description
The Springfield by Trico Homes offers luxurious living with a spacious triple-car garage and sits on a premium corner lot with a walkout basement. Enter through an elegant double-door entry into an open-concept layout featuring a large kitchen island overlooking the open-to-above great room, complete with an electric fireplace. A spice kitchen adds convenience, while a versatile flex room and a main floor bedroom with ensuite provide flexibility. Enjoy outdoor living on the main floor deck, and upstairs, discover a bonus room, laundry room, and more space for the family. Photos are representative.
Rooms
- TypeLevelDimensionsFlooring
- Flex RoomMain12' 5" x 12'Other
- NookMain10' 9.6" x 12' 9"Other
- Great RoomMain13' 3.9" x 16' 5"Other
- BedroomMain10' x 12' 2"Other
- BathroomMain0' x 0'Other
- Ensuite BathroomMain0' x 0'Other
- Primary bedroom2nd floor16' x 15'Other
- Ensuite Bathroom2nd floor0' x 0'Other
- Bonus Room2nd floor10' x 15' 9.6"Other
- Bedroom2nd floor13' x 15' 8"Other
- Ensuite Bathroom2nd floor0' x 0'Other
- Bedroom2nd floor12' x 11' 2"Other
- Bedroom2nd floor10' x 12'Other
- Bathroom2nd floor0' x 0'Other
Listing Agents
Request More Information
Request More Information
Location
229 Homestead Crescent NE, Calgary, Alberta, T3J4A9 Canada
Around this property
Information about the area within a 5-minute walk of this property.
Request Neighbourhood Information
Learn more about the neighbourhood and amenities around this home
Request NowPayment Calculator
- $
- %$
- %
- Principal and Interest 0
- Property Taxes 0
- Strata / Condo Fees 0

