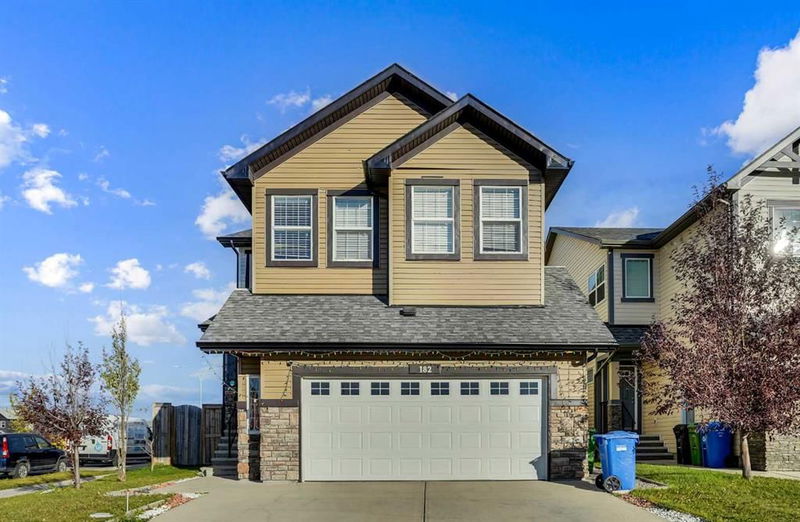Key Facts
- MLS® #: A2176756
- Property ID: SIRC2203931
- Property Type: Residential, Single Family Detached
- Living Space: 2,465.41 sq.ft.
- Year Built: 2012
- Bedrooms: 4+2
- Bathrooms: 3+1
- Parking Spaces: 2
- Listed By:
- Real Estate Professionals Inc.
Property Description
Location.this Corner Lot 2 Story House Has Total Of 6 Bedrooms And 3 1/2 Bathrooms With A Double Attached Garage, The Main Floor Has An Open Floor Plan With A Living Room, Great Room Breakfast Nook, Dining Room, Family Room With Fireplace, 2 Pcs Bathroom And Kitchen With Stainless Steel Appliances. The Upper Floor Has An Ensuite Master Bedroom, 3 More Good Sized Bedrooms, A Bonus Room And One Common Bathroom. The Basement Is Fully Developed With Two Bedrooms, A Kitchen And Living Room (illegal Suite) And Separate Side Entrance.
Rooms
- TypeLevelDimensionsFlooring
- Bedroom2nd floor15' 3.9" x 13' 2"Other
- Bedroom2nd floor12' 9" x 9' 11"Other
- Bedroom2nd floor14' 9" x 9' 9.9"Other
- Bedroom2nd floor10' 9" x 11' 6"Other
- Bonus Room2nd floor15' 11" x 14' 6.9"Other
- Bathroom2nd floor10' 5" x 11' 5"Other
- Bathroom2nd floor8' 2" x 10' 9.6"Other
- Living roomMain15' x 13' 6.9"Other
- KitchenMain13' 11" x 16' 6.9"Other
- Family roomMain13' 8" x 10' 9"Other
- Breakfast NookMain12' x 11' 6"Other
- BedroomLower12' 9.6" x 10' 9.6"Other
- BedroomLower15' 9.6" x 11' 5"Other
- PlayroomLower14' 3" x 13' 5"Other
- KitchenLower11' 9.6" x 7' 2"Other
- BathroomLower5' 8" x 5' 8"Other
- BathroomMain5' 3.9" x 5' 5"Other
Listing Agents
Request More Information
Request More Information
Location
182 Skyview Ranch Street NE, Calgary, Alberta, T3N 0G4 Canada
Around this property
Information about the area within a 5-minute walk of this property.
Request Neighbourhood Information
Learn more about the neighbourhood and amenities around this home
Request NowPayment Calculator
- $
- %$
- %
- Principal and Interest 0
- Property Taxes 0
- Strata / Condo Fees 0

