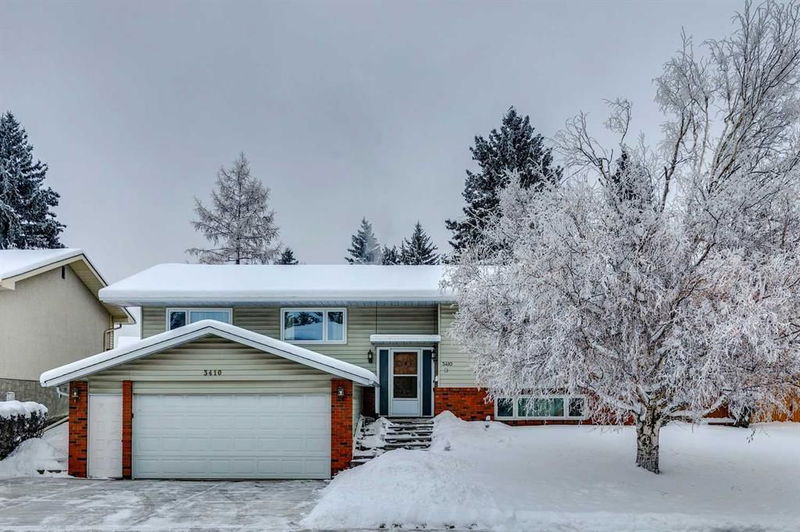Key Facts
- MLS® #: A2180855
- Property ID: SIRC2203927
- Property Type: Residential, Single Family Detached
- Living Space: 1,358.95 sq.ft.
- Year Built: 1971
- Bedrooms: 3+1
- Bathrooms: 2+1
- Parking Spaces: 5
- Listed By:
- Real Estate Professionals Inc.
Property Description
Welcome to this fabulous home in the highly desirable Brentwood Heights, perfectly situated on a huge, mature, + flat lot with gorgeous trees. This charming bi-level residence offers 1358 sq. ft. on the main floor plus a fully developed lower level, providing plenty of space for comfortable living.
The main floor showcases gleaming hardwood floors + an excellent layout with three spacious bedrooms. The inviting living + dining rooms flow seamlessly into one another, with the living room featuring large picture windows that offer a mountain view + a cozy gas fireplace. The dining room opens to a generous outdoor deck, perfect for entertaining.
The renovated "Legacy" kitchen is very functional, boasting maple cabinetry, stainless steel appliances, + an abundance of storage. A sunny breakfast nook completes this well-appointed space. The primary bedroom is a peaceful retreat, complete with a convenient half-bathroom. The main bathroom has also undergone a recent renovation.
A fully developed lower level features a large family room with a wet bar + another gas fireplace, an additional bedroom, full bathroom, + generous storage space.
Located in a prime location, this home is an easy walk to Nose Hill Park, close to top-rated schools, the University of Calgary, major hospitals, + a wide range of amenities. Don't miss the chance to own this exceptional property in a very desirable location.
Schedule your private viewing today!
Rooms
- TypeLevelDimensionsFlooring
- Ensuite BathroomMain16' 8" x 16' 5"Other
- BathroomMain16' 2" x 32' 6.9"Other
- BedroomMain36' 9.6" x 42' 9.6"Other
- BedroomMain35' 9.9" x 30' 11"Other
- Primary bedroomMain36' 9.6" x 46' 2"Other
- KitchenMain52' 3" x 32' 6.9"Other
- Living roomMain63' 2" x 53' 3.9"Other
- Dining roomMain32' 6.9" x 49' 9"Other
- BathroomBasement31' 2" x 25' 8"Other
- OtherBasement20' 9" x 19' 5"Other
- BedroomBasement34' 2" x 37' 2"Other
- Family roomBasement59' 3.9" x 53' 9.6"Other
- Laundry roomBasement27' 3.9" x 26' 6"Other
- PlayroomBasement45' 5" x 49' 3"Other
- StorageBasement24' 6.9" x 52' 3"Other
- StorageBasement28' 5" x 15' 3.9"Other
- UtilityBasement23' 6" x 19' 8"Other
Listing Agents
Request More Information
Request More Information
Location
3410 Breton Close NW, Calgary, Alberta, T2L 1X4 Canada
Around this property
Information about the area within a 5-minute walk of this property.
Request Neighbourhood Information
Learn more about the neighbourhood and amenities around this home
Request NowPayment Calculator
- $
- %$
- %
- Principal and Interest 0
- Property Taxes 0
- Strata / Condo Fees 0

