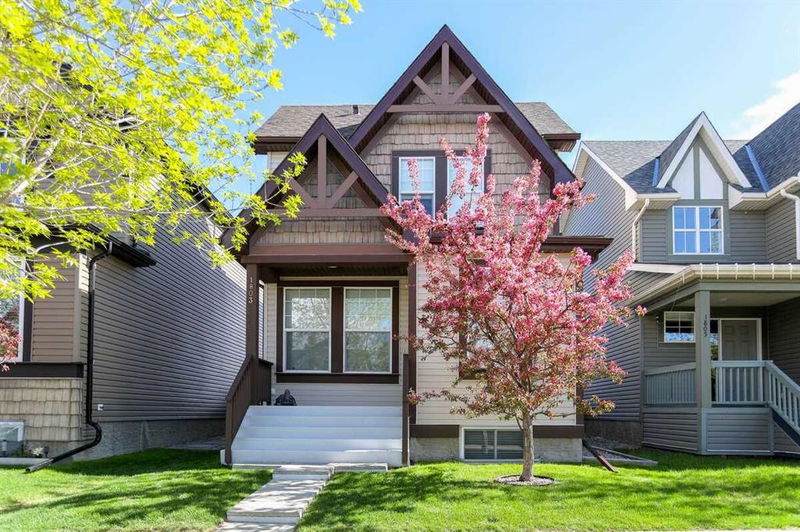Key Facts
- MLS® #: A2182660
- Property ID: SIRC2203900
- Property Type: Residential, Single Family Detached
- Living Space: 1,496.40 sq.ft.
- Year Built: 2008
- Bedrooms: 3+1
- Bathrooms: 3+1
- Parking Spaces: 2
- Listed By:
- Easy List Realty
Property Description
For more information, please click Brochure button.
Welcome to this beautiful home in the desirable New Brighton community! This home offers an open, spacious layout with 9-foot ceilings that create a bright and airy feel. The living room is inviting, and the new luxury vinyl flooring adds a modern touch across both levels. The main floor features an open-concept kitchen with stainless steel appliances, granite countertops, and a large island perfect for cooking and entertaining. Upstairs, you'll find 3 comfortable bedrooms and 2 full bathrooms, all with granite countertops. The fully finished basement provides extra living space with a large family room, one bedroom, a full bathroom, a laundry area, and plenty of extra storage. Additional features include solar panels, a water filtration system, and a new roof installed in 2022. Outside, enjoy a large deck and a solid shed for even more storage space. Great Location: This home is ideally located near schools, parks, shops, restaurants, and larger shopping centers along 130th Avenue and Seaton. It also has easy access to Deerfoot Trail and Stoney Trail for quick and convenient commuting.
Rooms
- TypeLevelDimensionsFlooring
- EntranceMain6' 8" x 5' 9.6"Other
- Living roomMain19' x 12' 8"Other
- KitchenMain9' x 15'Other
- Dining roomMain12' 9.9" x 10' 5"Other
- Mud RoomMain3' 3" x 3' 11"Other
- BathroomMain5' 2" x 5' 3"Other
- Primary bedroomUpper12' 9.9" x 13' 6.9"Other
- Walk-In ClosetUpper5' 9.9" x 4' 3.9"Other
- Ensuite BathroomUpper7' 9" x 8' 9.9"Other
- BathroomUpper4' 11" x 7' 9.9"Other
- BedroomUpper9' 3" x 9' 6.9"Other
- BedroomUpper9' 3.9" x 9' 9.9"Other
- PlayroomBasement17' 9.9" x 16' 9.6"Other
- BathroomBasement7' 11" x 4' 11"Other
- Laundry roomBasement3' 2" x 7' 2"Other
- UtilityBasement6' 9.6" x 9' 3.9"Other
- BedroomBasement15' 2" x 13' 9.9"Other
Listing Agents
Request More Information
Request More Information
Location
1803 New Brighton Drive SE, Calgary, Alberta, T2Z 0J7 Canada
Around this property
Information about the area within a 5-minute walk of this property.
Request Neighbourhood Information
Learn more about the neighbourhood and amenities around this home
Request NowPayment Calculator
- $
- %$
- %
- Principal and Interest 0
- Property Taxes 0
- Strata / Condo Fees 0

