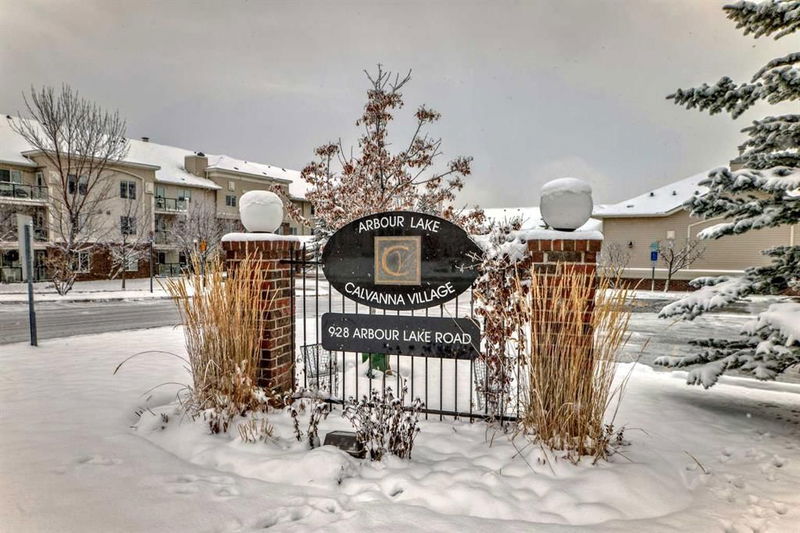Key Facts
- MLS® #: A2180404
- Property ID: SIRC2203412
- Property Type: Residential, Condo
- Living Space: 1,012 sq.ft.
- Year Built: 2003
- Bedrooms: 2
- Bathrooms: 2
- Parking Spaces: 1
- Listed By:
- TREC The Real Estate Company
Property Description
( Public Open House Saturday January 11th from 1:00 to 3:30 pm ) This exceptional 2 bedroom condo, in Calvanna Village of Arbour Lake, can now be yours. A fabulous 55+ adult active living complex with an amenities building for your entertainment. The bedrooms in this suite are larger then most with the primary bedroom boasting a "walk through" closet and walk in shower. Rich, durable "walnut" style Luxury Vinyl Plank flooring sweeps throughout the unit. The walls are free of large baseboard heaters, because this complex has "IN FLOOR" heating for your comfort. Upgraded baseboards, 6 appliances that are just over 1 year young, as are the window coverings. $6,000 worth of roll out drawers under both bathroom vanities and under the kitchen sink for ease in storing & retrieving items. Large laundry room and storage room as well. Gorgeous Oak cabinetry in this spacious kitchen. Enjoy many evenings on your balcony, facing the mountains to the west. Park in the warm & secure parkade, which offers a 3 ft x 8 ft storage cage as well. The elevator is close to both the suite & the parking stall. Many memories to be made in this 1,012 sq ft + 2 bedroom, 2 bath , 3rd floor beauty. Lightning quick possession if needed. Take a stroll over to the amenities building that is equipped with exercise equipment, a kitchen, pool table, shuffleboard, a cosy fireplace and more. Anyone with mobility issues can utilize the elevator in the amenities building. Visitors coming? Book one of the 2 Guest suites. Fabulously upgraded ( approx $30,000 worth ) & a comfortable size. Make this gem yours and be in to celebrate Christmas .
Rooms
- TypeLevelDimensionsFlooring
- Living / Dining RoomMain39' 9.6" x 70' 6"Other
- Primary bedroomMain37' 9" x 55' 6"Other
- BedroomMain32' 3" x 47' 6.9"Other
- KitchenMain26' 3" x 39' 3.9"Other
- BathroomMain0' x 0'Other
- Ensuite BathroomMain0' x 0'Other
- StorageMain26' 3" x 13' 9.6"Other
- Laundry roomMain19' 8" x 26' 3"Other
- Walk-In ClosetMain13' 8" x 17' 3"Other
Listing Agents
Request More Information
Request More Information
Location
928 Arbour Lake Road NW #1313, Calgary, Alberta, T3G 5T2 Canada
Around this property
Information about the area within a 5-minute walk of this property.
Request Neighbourhood Information
Learn more about the neighbourhood and amenities around this home
Request NowPayment Calculator
- $
- %$
- %
- Principal and Interest 0
- Property Taxes 0
- Strata / Condo Fees 0

