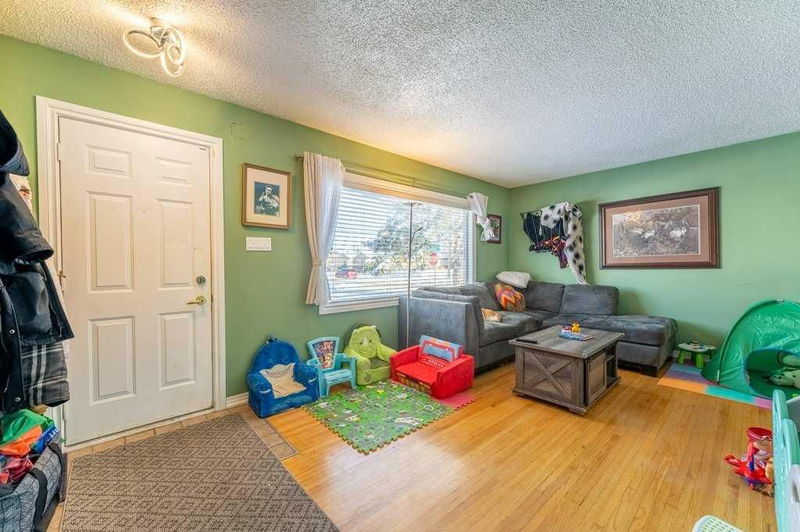Key Facts
- MLS® #: A2182468
- Property ID: SIRC2203388
- Property Type: Residential, Single Family Detached
- Living Space: 970.25 sq.ft.
- Year Built: 1959
- Bedrooms: 3
- Bathrooms: 2
- Parking Spaces: 6
- Listed By:
- RE/MAX Complete Realty
Property Description
Wow! Check out this fantastic bungalow complete with Separate Entrance and a GIANT 4 car Garage featuring a dream Workshop and loft area with lift. This 3 Bedroom home is conveniently located on a huge R-C2 ZONED 52’ x 125’ lot welcomes you with beautiful hardwood floors into your bright and sunny main living area. The kitchen offers a ton of cupboard and counter space, spacious dinning area, and gleaming tile floors. The fully finished basement with separate entrance opens to a large family room and summer kitchen with the potential for an illegal suite. In the summer on those hot days enjoy your homes Air-conditioning and a sheltered sunroom allows you to enjoy your yard even when it rains. The fire pit is a perfect gathering place for summer nights with friends or a hot-chocolate around the fire in the winter. Topping it all off with a total of up to 10 off-Street parking spots with the amazing, heated 4 car garage with a workshop and Upper Level Loft area to take a break or just admire your favorite projects. Call Today to book your private viewing.
Rooms
- TypeLevelDimensionsFlooring
- BathroomMain4' 8" x 8'Other
- BedroomMain7' 11" x 9' 11"Other
- BedroomMain7' 11" x 11' 3"Other
- Dining roomMain8' 6" x 11' 6.9"Other
- Living roomMain20' 3" x 11' 3"Other
- KitchenMain8' x 11' 6.9"Other
- Primary bedroomMain10' 3" x 11' 3"Other
- BathroomBasement7' 9" x 6' 6.9"Other
- KitchenBasement8' 9" x 11' 3"Other
- DenBasement13' 3.9" x 21' 11"Other
- PlayroomBasement24' 2" x 13' 9.9"Other
- UtilityBasement10' 2" x 13'Other
Listing Agents
Request More Information
Request More Information
Location
1101 40 Street SE, Calgary, Alberta, T2A 1J7 Canada
Around this property
Information about the area within a 5-minute walk of this property.
Request Neighbourhood Information
Learn more about the neighbourhood and amenities around this home
Request NowPayment Calculator
- $
- %$
- %
- Principal and Interest 0
- Property Taxes 0
- Strata / Condo Fees 0

