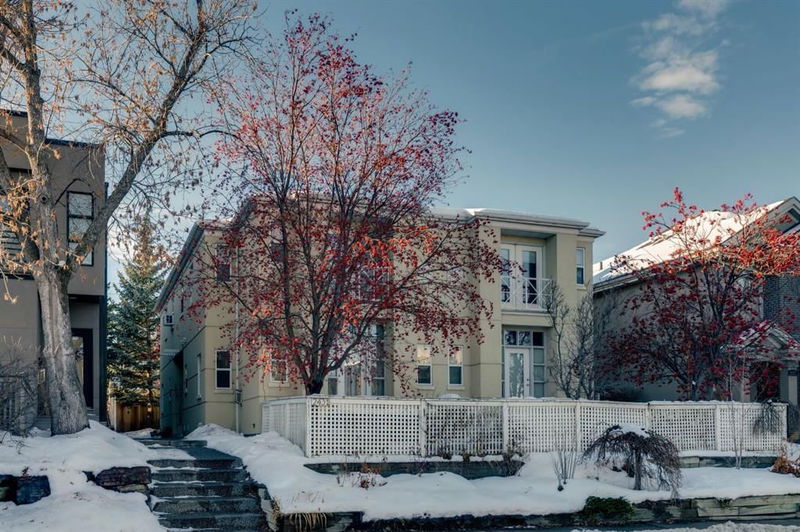Key Facts
- MLS® #: A2182511
- Property ID: SIRC2203361
- Property Type: Residential, Condo
- Living Space: 1,365 sq.ft.
- Year Built: 2002
- Bedrooms: 2+1
- Bathrooms: 3+1
- Parking Spaces: 2
- Listed By:
- MaxWell Capital Realty
Property Description
Open House this Saturday from 12-2pm! Centrally located in the heart of Killarney, just steps from the Killarney Aquatic & Rec Centre and surrounded by mature trees, this 3-bedroom, 3.5 bathroom townhome with low condo fees is the best value on the market today! Upon entering the large private foyer, you'll notice the spacious front walk-in closet, perfect for all your shoes and multi season coats. The main living space boasts 9' ceilings, hardwood floors throughout the main level, and a kitchen featuring sleek granite counters, newer stainless steel fridge and dishwasher, designer tile with under-mount LED lighting, ample storage, an eat-up bar, pantry, and plenty of cupboard and counter space. Entertaining is a breeze with the open-concept layout, including a formal dining area with designer lighting, room for 4 barstools, and a spacious living room with large windows facing west and a soothing gas fireplace. The living area opens up to a 14' x 13' private patio, providing the perfect space to entertain family and friends. A sunken powder room completes the main level. Upstairs, the grand feeling is enhanced by natural light from a skylight. You’ll have your choice of primary suites—one with a 5-piece ensuite, soaker tub, and Juliet balcony for evening sun, and another with a 4-piece ensuite and extra bathroom storage, perfect for guests or a roommate. The upper level also includes newer laundry appliances and additional storage. The professionally developed lower level features a spacious rec room with polished concrete floors, a full bedroom with an ensuite bath, and a large walk-in closet. Plus, there's plenty of room for storage in the basement! Additional features include built-in speakers, fresh paint, new carpet upstairs, newer appliances, and single garage parking with visitor parking out back. With significant investment pouring into central Killarney, you’ll be surrounded by new high-end infills promoting increased resale value, parks, and the shops of 17th and 26th Avenue. Don’t miss this opportunity—come see it before it’s gone!
Rooms
- TypeLevelDimensionsFlooring
- Living roomMain16' 2" x 11' 3.9"Other
- Dining roomMain15' 9.9" x 11'Other
- KitchenMain9' 9" x 8' 6"Other
- BathroomMain0' x 0'Other
- Primary bedroomUpper13' 11" x 12' 2"Other
- BedroomUpper13' 9.9" x 10' 5"Other
- Ensuite BathroomUpper0' x 0'Other
- BathroomUpper0' x 0'Other
- BathroomLower0' x 0'Other
- BedroomLower15' 3" x 13' 9"Other
- PlayroomLower15' 3.9" x 18'Other
Listing Agents
Request More Information
Request More Information
Location
2431 29 Street SW #2, Calgary, Alberta, T3E 2K3 Canada
Around this property
Information about the area within a 5-minute walk of this property.
Request Neighbourhood Information
Learn more about the neighbourhood and amenities around this home
Request NowPayment Calculator
- $
- %$
- %
- Principal and Interest 0
- Property Taxes 0
- Strata / Condo Fees 0

