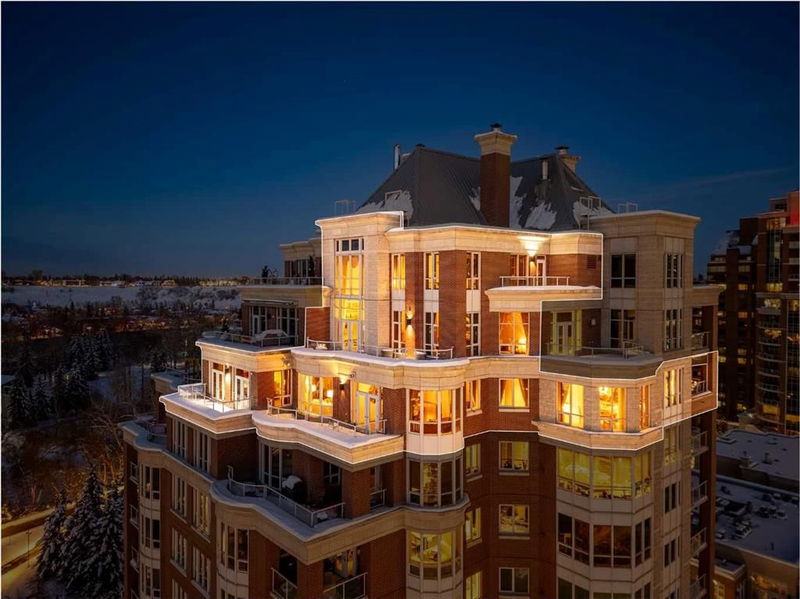Key Facts
- MLS® #: A2182400
- Property ID: SIRC2202122
- Property Type: Residential, Condo
- Living Space: 4,802 sq.ft.
- Year Built: 2002
- Bedrooms: 2
- Bathrooms: 4+2
- Parking Spaces: 3
- Listed By:
- Coldwell Banker Mountain Central
Property Description
INCREDIBLE NEW PRICE! Located on the beautiful Bow River and across from Prince’s Island Park, the PRINCETON offers exceptional luxury condominium living with full concierge service. One of Calgary’s most distinguished addresses, the PRINCETON development is home to many famous residents that have chosen this special community to reside.
Owned by the “Hotchkiss Family Estate”, this magnificent property has never been offered for sale. The property was architecturally designed by Gibbs Gage Architects in conjunction with interior design curated by Arthur Fishman. This is a once-in-a-lifetime opportunity to live at the “pinnacle” PENTHOUSE suite, ideally positioned on the southwest side of the top three floors of this premier address.
Featuring over 5500 square feet of opulent interior and exterior living space, this property is sure to impress the most discriminating buyer. The millwork detailing, interior design elements, and furnishings are modelled after “Chateau de Versailles”.
Please call to arrange for your private viewing of this incredible offering. Detailed marketing brochure in supplements.
Rooms
- TypeLevelDimensionsFlooring
- Primary bedroomMain21' 11" x 16' 6.9"Other
- Living roomMain13' 6" x 23' 5"Other
- Dining roomMain11' 6" x 18'Other
- Breakfast NookMain19' 6.9" x 12' 8"Other
- Family roomMain15' 9.9" x 12' 3"Other
- OtherMain10' 3.9" x 12' 11"Other
- BedroomMain18' 6" x 10' 3.9"Other
- Laundry roomMain8' x 5'Other
- KitchenMain16' 8" x 14' 3"Other
- Great Room2nd floor15' 9.6" x 17' 9.9"Other
- Other2nd floor8' 8" x 14' 6.9"Other
- Foyer2nd floor15' 5" x 10' 6"Other
- Library3rd floor15' 11" x 25' 6"Other
Listing Agents
Request More Information
Request More Information
Location
690 Princeton Way SW #1201, Calgary, Alberta, T2P 5J9 Canada
Around this property
Information about the area within a 5-minute walk of this property.
Request Neighbourhood Information
Learn more about the neighbourhood and amenities around this home
Request NowPayment Calculator
- $
- %$
- %
- Principal and Interest 0
- Property Taxes 0
- Strata / Condo Fees 0

