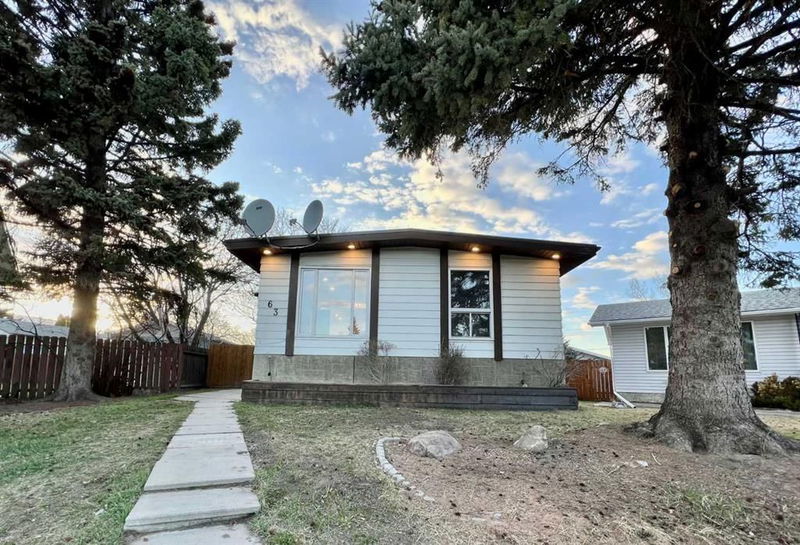Key Facts
- MLS® #: A2182118
- Property ID: SIRC2202085
- Property Type: Residential, Single Family Detached
- Living Space: 1,450 sq.ft.
- Year Built: 1971
- Bedrooms: 3
- Bathrooms: 3
- Parking Spaces: 2
- Listed By:
- CIR Realty
Property Description
Prime Location!! Beautifully renovated bungalow in a cul-de-sac yet steps away from near by amenities, Marlborough mall, Pacific plaza T&T groceries, C-train and easy highway access. This charming home in Marlborough boasting modern interior design with a brand NEW ROOF & Hot water tank, double garage and backs onto green space. Detailed accent walls, pot lights, elegant fixtures, vinyl planks throughout with new kitchen , quartz countertops and stainless steel appliances. The gem of this home lies a secondary family room with high ceiling, hardwood walls, creating a warm ambiance perfect to enjoy a cozy evening by the fireplace. The master bedroom contains an ensuite bathroom, and 2 other good size bedroom with a contemporary standing shower and living room with large windows completes the main floor. Beneath, where the basement has been transformed into a versatile rec room. Whether you envision a game night with your friends, a home gym to stay active, or a playroom for the kids, the possibilities are endless. Located in a prime neighbourhood, this home offers the best of both worlds - modern luxury and ultimate convenience. Schedule your showing today, A MUST SEE!
Rooms
- TypeLevelDimensionsFlooring
- KitchenMain9' x 11' 6"Other
- Living roomMain12' 5" x 15' 9"Other
- DenBasement7' 5" x 10' 6.9"Other
- Laundry roomBasement12' 8" x 18'Other
- Primary bedroomMain10' 3.9" x 13' 6"Other
- BedroomMain9' x 9' 9"Other
- BathroomBasement5' 9.9" x 7' 3.9"Other
- BathroomMain5' x 9'Other
- Ensuite BathroomMain4' 11" x 7' 9"Other
- Dining roomMain7' 3.9" x 13'Other
- Great RoomMain13' 3.9" x 16' 3"Other
- PlayroomBasement20' 6" x 23' 9"Other
- BedroomMain10' x 12' 6"Other
Listing Agents
Request More Information
Request More Information
Location
63 Margate Place NE, Calgary, Alberta, T2A3E4 Canada
Around this property
Information about the area within a 5-minute walk of this property.
Request Neighbourhood Information
Learn more about the neighbourhood and amenities around this home
Request NowPayment Calculator
- $
- %$
- %
- Principal and Interest 0
- Property Taxes 0
- Strata / Condo Fees 0

