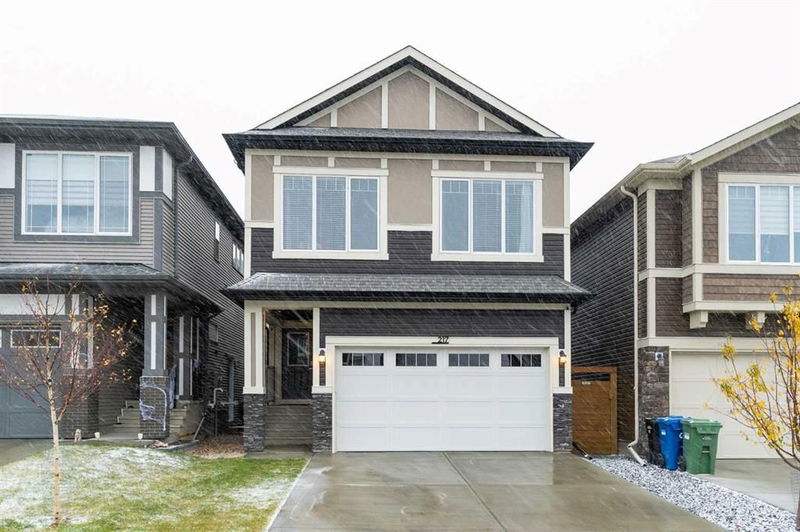Key Facts
- MLS® #: A2174509
- Property ID: SIRC2198791
- Property Type: Residential, Single Family Detached
- Living Space: 1,847.71 sq.ft.
- Year Built: 2019
- Bedrooms: 3
- Bathrooms: 2+1
- Parking Spaces: 2
- Listed By:
- eXp Realty
Property Description
Step into this stylish, well-maintained 2-story original-owner home. This 3-bedroom plus a bonus room, 2.5-bathroom property boasts luxury vinyl plank flooring throughout the main level, with an abundance of natural light. The modern kitchen features sleek two-tone soft-close cabinets, quartz countertops, stainless steel appliances, a large island, a pantry, and custom built-ins. The cozy living room opens onto a deck, perfect for entertaining. Upstairs, relax in the spacious primary bedroom with a luxurious 5-piece ensuite, including a soaker tub. You'll also find two additional bedrooms, a large bonus room, and the convenience of upper-level laundry. The unfinished basement is roughed in and awaits your personal touch. With upgrades like oversized windows, 9 ' ceilings, indoor sprinkler system, central air conditioning and GEM stone lights, this home is move-in ready. The sunny backyard includes a relaxing hot tub and a gas line for BBQs, perfect for summer cookouts while the kids play and you entertain. This amazing family home won't last long—call now or check out the 3D tour!
Rooms
- TypeLevelDimensionsFlooring
- Living roomMain11' 11" x 12' 9.9"Other
- KitchenMain8' 6.9" x 12' 6.9"Other
- Dining roomMain8' 9.9" x 9' 11"Other
- FoyerMain4' 6" x 6'Other
- BathroomMain4' 8" x 4' 9.9"Other
- Family roomUpper13' x 17' 9.6"Other
- Primary bedroomUpper11' 11" x 12' 11"Other
- Ensuite BathroomUpper6' 6.9" x 13' 3.9"Other
- BedroomUpper10' x 11' 6"Other
- BedroomUpper10' 9.9" x 12' 3.9"Other
- Laundry roomUpper5' 5" x 7'Other
- BathroomUpper4' 11" x 8' 8"Other
Listing Agents
Request More Information
Request More Information
Location
217 Lucas Crescent NW, Calgary, Alberta, T3P 1M8 Canada
Around this property
Information about the area within a 5-minute walk of this property.
Request Neighbourhood Information
Learn more about the neighbourhood and amenities around this home
Request NowPayment Calculator
- $
- %$
- %
- Principal and Interest 0
- Property Taxes 0
- Strata / Condo Fees 0

