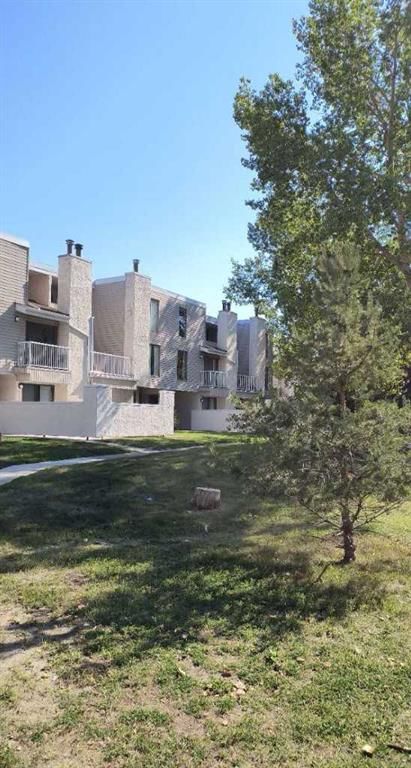Key Facts
- MLS® #: A2182293
- Property ID: SIRC2198753
- Property Type: Residential, Condo
- Living Space: 1,074.30 sq.ft.
- Year Built: 1976
- Bedrooms: 2
- Bathrooms: 1
- Parking Spaces: 1
- Listed By:
- First Place Realty
Property Description
Welcome to this delightful 3-storey townhouse, perfectly situated in the lively, sought-after, and award-winning community of Varsity! Featuring 2 cozy bedrooms, 1 office and 1 well-appointed bath, upgraded /renovated windows and closets, this home effortlessly combines comfort and practicality, making it an excellent choice for both savvy investors and first-time homebuyers. A lot of new upgrades waiting for you, 10-year furnace, 5-year hot water tank, 3-year refrigerator, 1-year washer, 5-year Kitchen Cabinets, and brand new floor. The end unit give you more private and lighter feeling. The location is unbeatable, Winston Churchill High School, the Brentwood C-Train station, University of Calgary, and Market Mall. the Varsity Community Association and Outdoor Rink, Varsity Acres School, and numerous parks and green spaces. With easy access to Crowchild Trail, commuting is seamless, further enhancing the appeal of this prime location. Don't let this wonderful opportunity pass you by—schedule your viewing today and discover the charm of living in Varsity!
Rooms
- TypeLevelDimensionsFlooring
- Home officeMain11' 9.6" x 10' 9.6"Other
- Dining roomMain6' 9" x 11' 3"Other
- Living roomMain11' 6.9" x 17'Other
- KitchenMain6' 3.9" x 8' 6.9"Other
- Laundry roomMain8' 8" x 7' 5"Other
- BalconyMain2' 6" x 7' 6"Other
- Primary bedroom2nd floor12' 3" x 14' 3"Other
- Balcony2nd floor3' 9.9" x 10' 9.6"Other
- Storage2nd floor3' 2" x 3' 11"Other
- Bathroom2nd floor7' 6" x 8'Other
- Bedroom2nd floor8' 3.9" x 9' 5"Other
- EntranceLower3' 3" x 5' 3"Other
Listing Agents
Request More Information
Request More Information
Location
3500 Varsity Drive NW #512, Calgary, Alberta, T2L 1Y3 Canada
Around this property
Information about the area within a 5-minute walk of this property.
Request Neighbourhood Information
Learn more about the neighbourhood and amenities around this home
Request NowPayment Calculator
- $
- %$
- %
- Principal and Interest 0
- Property Taxes 0
- Strata / Condo Fees 0

