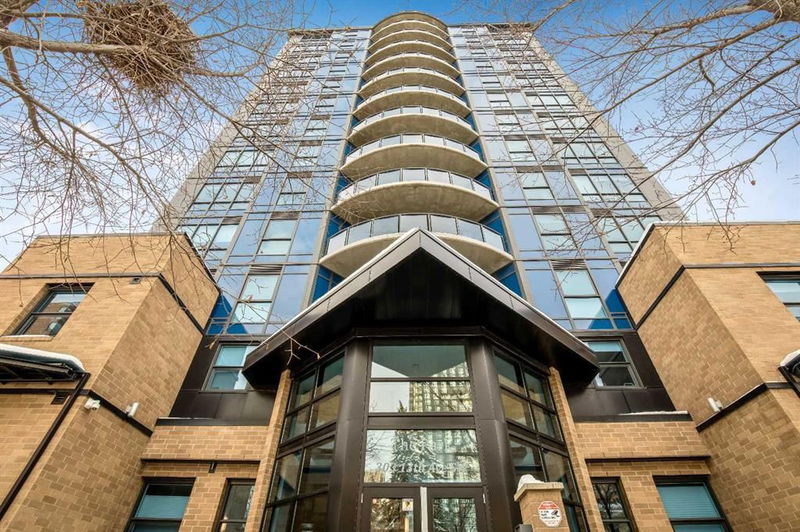Key Facts
- MLS® #: A2182083
- Property ID: SIRC2198745
- Property Type: Residential, Condo
- Living Space: 800.63 sq.ft.
- Year Built: 2015
- Bedrooms: 2
- Bathrooms: 2
- Parking Spaces: 1
- Listed By:
- The Real Estate District
Property Description
Stylish 2 Bedroom, 2 Bathroom End Unit in the Heart of Calgary's Beltline!
Discover urban living at its finest in this stunning and quiet end unit, perfectly situated in the vibrant Beltline neighborhood. Featuring southwest exposure and a ton of windows, this home is bathed in natural light and offers a modern aesthetic that complements its city surroundings.
The generous open concept layout seamlessly connects the living and dining areas, creating an inviting space for entertaining or relaxing with family.
Enjoy cooking in your chic kitchen equipped with stainless steel appliances, granite countertops, ample counter space, and stylish cabinetry. Perfect for culinary enthusiasts!
Head down the hall and you will find in-suite laundry and two generous sized bedrooms including the primary suite with an en-suite bathroom for ultimate comfort and privacy. Both bathrooms are elegantly designed with contemporary fixtures, providing a spa-like feel at home.
Unwind from a long day or just get your day started by stepping outside to your private patio with spectacular views of downtown Calgary. This cozy space is ideal for enjoying your morning coffee or evening sunsets and BBQ's. The patio also comes equipped with a gas hook up for your BBQ.
There is one underground titled parking stall literally steps away from the elevator door which makes it super convenient when bringing in groceries or unloaded the car. Conveniently located right next the parking stall is one TITLED storage locker as well. There is also a storage room in the unit that could be utilized as a small office space as well.
The Park building offers amenities such as a large common room with a large patio and community garden, a gym, bike storage, a guest suite, and visitor parking with a charging station for an EV.
Situated in a prime location, this unit is close to shopping, dining, and recreational facilities in Calgary's downtown’s commercial district.
Don’t miss the opportunity to make this stunning end unit your new home! Schedule a viewing today!
Rooms
- TypeLevelDimensionsFlooring
- EntranceMain6' 2" x 3' 6"Other
- KitchenMain8' 9.9" x 8' 9"Other
- Dining roomMain8' 5" x 7' 9.6"Other
- Living roomMain11' 6.9" x 11' 2"Other
- Primary bedroomMain11' 11" x 9' 9.9"Other
- BedroomMain10' x 8' 9.9"Other
- Laundry roomMain3' 3.9" x 2' 8"Other
- StorageMain6' 9.9" x 3' 9"Other
- BathroomMain8' 3" x 4' 11"Other
- Ensuite BathroomMain8' x 4' 11"Other
Listing Agents
Request More Information
Request More Information
Location
303 13 Avenue SW #610, Calgary, Alberta, T2R 0Y9 Canada
Around this property
Information about the area within a 5-minute walk of this property.
Request Neighbourhood Information
Learn more about the neighbourhood and amenities around this home
Request NowPayment Calculator
- $
- %$
- %
- Principal and Interest 0
- Property Taxes 0
- Strata / Condo Fees 0

