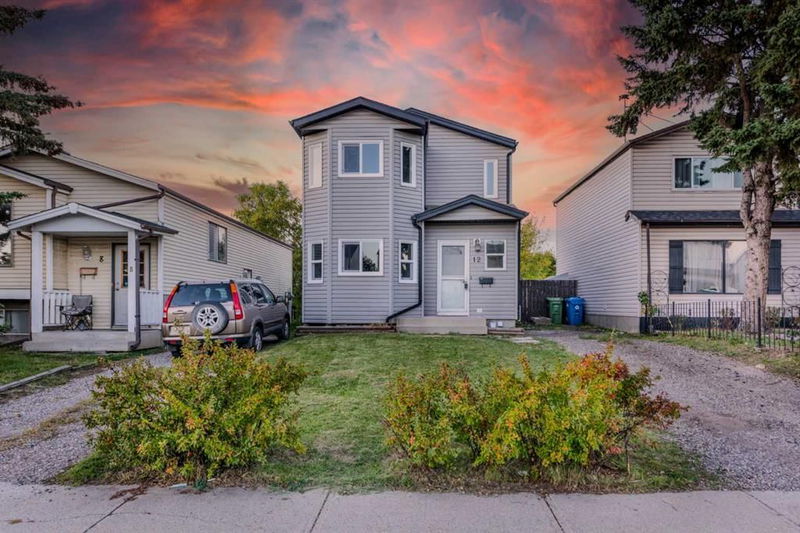Key Facts
- MLS® #: A2182156
- Property ID: SIRC2198721
- Property Type: Residential, Single Family Detached
- Living Space: 1,350.62 sq.ft.
- Year Built: 1980
- Bedrooms: 3+1
- Bathrooms: 2+1
- Parking Spaces: 4
- Listed By:
- URBAN-REALTY.ca
Property Description
Fully Renovated | Detached Home, Light& Bright,total 4 Bed & 2.5 Bath, Over 1800 Sq Ft . It Features New Bathrooms ,new Kitchen ,new Vinyl Flooring And Carpet Flooring, New Doors, Moulding ,new Windows, New Knock Down Ceiling ,new Light Features, And New Stainless Steel Appliances On The Main Level And New Plumbing Fixtures, New Tiles, New Paint, New Premium Countertops, Fully Finished Basement With One Bedroom. Illegal Suite With Eggress Window, Seprate Entrance, Seprate Laundry On Both Levels, Close To Bus, School, Park, And Near To All Amenties. Very Easy To Show.
Rooms
- TypeLevelDimensionsFlooring
- BathroomMain8' 6.9" x 2' 11"Other
- Dining roomMain11' 6.9" x 10' 3.9"Other
- KitchenMain9' 6.9" x 8' 9.9"Other
- Living roomMain13' 9.6" x 19' 3"Other
- Bathroom2nd floor9' 6.9" x 5' 9.6"Other
- Bedroom2nd floor13' 6" x 8' 11"Other
- Bedroom2nd floor13' 3.9" x 9' 11"Other
- Primary bedroom2nd floor16' 6" x 10' 3"Other
- BathroomBasement5' 9.6" x 7' 8"Other
- BedroomBasement10' 6.9" x 9'Other
- KitchenBasement9' 2" x 7' 8"Other
- PlayroomBasement15' 2" x 8' 5"Other
- UtilityBasement58' x 5' 9"Other
Listing Agents
Request More Information
Request More Information
Location
12 Abingdon Court NE, Calgary, Alberta, t2a 6s5 Canada
Around this property
Information about the area within a 5-minute walk of this property.
Request Neighbourhood Information
Learn more about the neighbourhood and amenities around this home
Request NowPayment Calculator
- $
- %$
- %
- Principal and Interest 0
- Property Taxes 0
- Strata / Condo Fees 0

