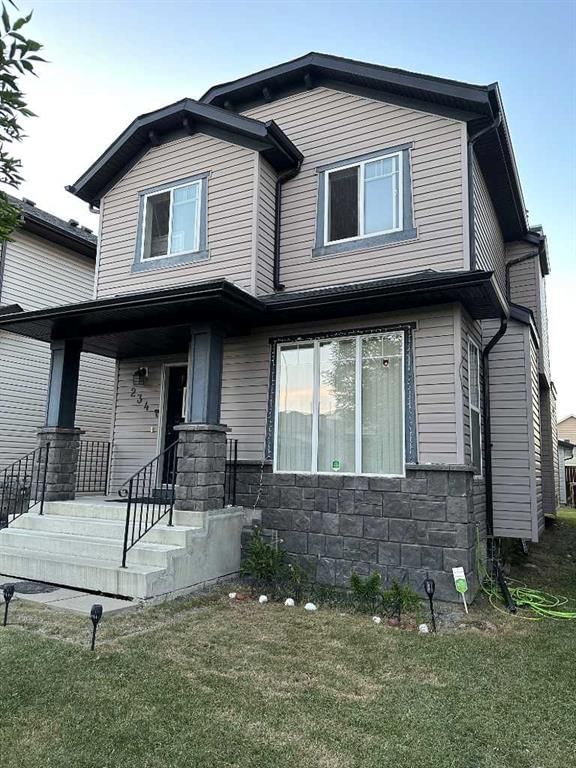Key Facts
- MLS® #: A2181912
- Property ID: SIRC2185355
- Property Type: Residential, Single Family Detached
- Living Space: 1,481.50 sq.ft.
- Year Built: 2006
- Bedrooms: 3+1
- Bathrooms: 3+1
- Parking Spaces: 2
- Listed By:
- Five Star Realty
Property Description
2 storey home in the community of saddle ridge to call it home. Open concept design with hardwood floors through out main floor, modern kitchen with maple cappuccino cabinets and center island for breakfast. Upper level has the large master bedroom with the 3 pcs ensuite and walk in closet, 2 kids bedrooms and a 4 pcs bathroom. Fully developed basement which can easily be suited to help in the mortgage. Basement has one extra bedroom with walk in closet and full washroom. 8X10 deck for enjoying summers and BBQ. Double detach garage and back lane for parking .Google nest to control the temp of the house and efficiency. House is close to bus, schools and shopping near by. Located in the quite cul de sac, easy to show
Rooms
- TypeLevelDimensionsFlooring
- Primary bedroom2nd floor13' 2" x 14' 5"Other
- Bedroom2nd floor9' 6" x 10' 3"Other
- Bedroom2nd floor9' 9.6" x 11' 9"Other
- BedroomBasement11' 9.6" x 12' 2"Other
- Living roomMain11' 11" x 14' 5"Other
- KitchenMain9' 9.9" x 12' 9.6"Other
- Dining roomMain9' 6" x 14' 8"Other
- DenBasement10' 8" x 11'Other
- Laundry room2nd floor26' 3" x 5' 6"Other
- BathroomMain29' 6" x 7' 5"Other
- Ensuite Bathroom2nd floor5' 3.9" x 8' 2"Other
- Bathroom2nd floor6' 6" x 7' 11"Other
- BathroomBasement5' 5" x 6' 3"Other
Listing Agents
Request More Information
Request More Information
Location
234 Saddlebrook Way NE, Calgary, Alberta, T3J0B4 Canada
Around this property
Information about the area within a 5-minute walk of this property.
Request Neighbourhood Information
Learn more about the neighbourhood and amenities around this home
Request NowPayment Calculator
- $
- %$
- %
- Principal and Interest 0
- Property Taxes 0
- Strata / Condo Fees 0

