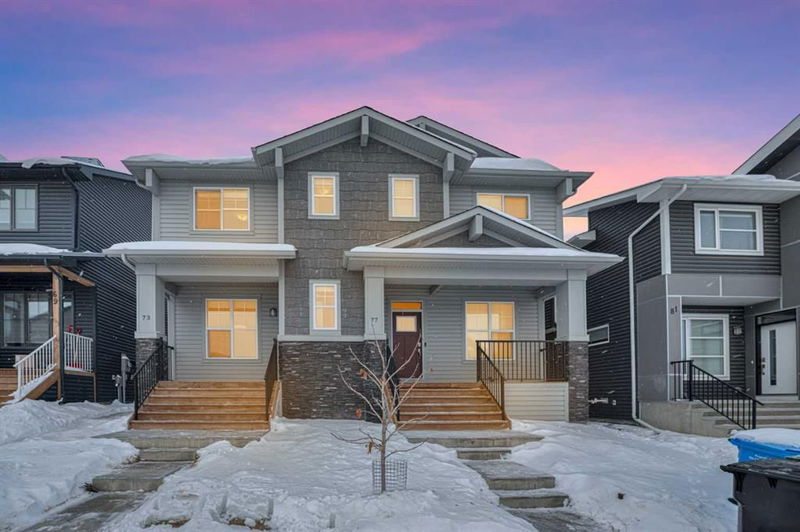Key Facts
- MLS® #: A2181755
- Property ID: SIRC2185319
- Property Type: Residential, Other
- Living Space: 1,714 sq.ft.
- Year Built: 2022
- Bedrooms: 3+1
- Bathrooms: 3+1
- Parking Spaces: 2
- Listed By:
- CIR Realty
Property Description
This bright and open semi-detached home is nestled in the desirable community of Livingston. It boasts a total of 4 bedrooms, 3.5 bathrooms, and 2 full kitchens. This home is the perfect blend of comfort and style. With spacious, well-lit rooms, it offers plenty of space for family living and entertaining. The modern kitchen features granite counter tops, stainless steel appliances, and a full pantry. A double garage provides secure parking and additional storage options.
The property includes a legal basement suite currently rented for $1550 a month. This legal suite is ideal for tenants or extended family, offering privacy and convenience.
Rooms
- TypeLevelDimensionsFlooring
- Living roomMain17' 3" x 17' 2"Other
- KitchenMain13' 5" x 16' 9"Other
- BathroomMain6' 5" x 3'Other
- Bathroom2nd floor5' x 8' 3"Other
- Ensuite Bathroom2nd floor10' 9.6" x 5' 9.9"Other
- Primary bedroom2nd floor15' 5" x 11' 9.6"Other
- Bedroom2nd floor13' 9" x 8' 3"Other
- Bedroom2nd floor10' 3" x 8' 8"Other
- BathroomBasement9' 3" x 5' 9.6"Other
- BedroomBasement11' x 10' 9.9"Other
- KitchenBasement11' 3.9" x 9' 6"Other
- Living roomBasement12' 2" x 12' 9.9"Other
Listing Agents
Request More Information
Request More Information
Location
73 Herron Mews NE, Calgary, Alberta, T3P1Y1 Canada
Around this property
Information about the area within a 5-minute walk of this property.
Request Neighbourhood Information
Learn more about the neighbourhood and amenities around this home
Request NowPayment Calculator
- $
- %$
- %
- Principal and Interest 0
- Property Taxes 0
- Strata / Condo Fees 0

