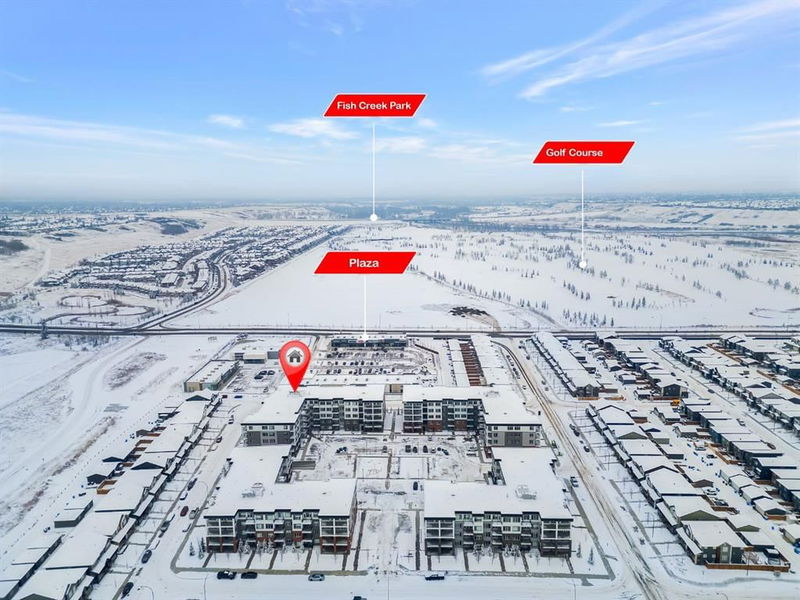Key Facts
- MLS® #: A2181526
- Property ID: SIRC2184126
- Property Type: Residential, Condo
- Living Space: 854 sq.ft.
- Year Built: 2024
- Bedrooms: 3
- Bathrooms: 2
- Parking Spaces: 1
- Listed By:
- RE/MAX Real Estate (Mountain View)
Property Description
Location, location! Brand new *3 bedroom* unit next to Fish Creek Park, the river, golf course, hospital, amenities and more! Featuring: 3 BEDROOM | UNDERGROUND PARKING | NEXT TO AMENITIES | PET GROOMING / GYM / PARTY ROOM | FISH CREEK PARK & more. All located in SE Calgary's 'Wolf Willow' - including 2 schools, 10 parks, 7 playgrounds, 1 dog park, and central promenade. Never lived in, this unit is ready for its first owners to enjoy. Step inside to a sun soaked open floor plan that has timeless finishes. The centre piece of the main living area is a gorgeous white kitchen featuring: bright white cabinetry, SS appliances included, subway tile backsplash, cabinets to ceiling, eating island w/ place for stools & more! Adjascent to the kitchen is a den/flex space - perfect for a study room, and a family room off the balcony. There is no wasted space in this unit as the layout offers 3 bedrooms! 1 being the primary retreat that has walk in closet and its own private ensuite retreat. The ensuite has a walk in shower, toilet and vanity. Quartz counters extend throughout the kitchen and bathrooms! This unit has a laundry room and comes included with the washer / dryer units. Off the main living is a massive balcony that is hard to come by, where you can enjoy a BBQ, views of the hills, or just hang out! This unit comes included with extras like all window coverings, beautiful plank flooring, built in cabinets & more. Additionally, there is underground parking. Pair this with the complex that has self-serve pet grooming centre, a party room, and gym you'll have many of what you need at your footsteps daily. This community offers a dark park close, river access, fish creek park, and tons of amenities like 2m walk to child care, dental, health, and general stores as well as hospital! With so much to offer, this unit would be a great place to call home. Book your viewing today before it's gone.
Rooms
Listing Agents
Request More Information
Request More Information
Location
111 Wolf Creek Drive SE #2314, Calgary, Alberta, t2x5x2 Canada
Around this property
Information about the area within a 5-minute walk of this property.
- 30.68% 20 to 34 years
- 25.66% 35 to 49 years
- 12.54% 50 to 64 years
- 9.73% 0 to 4 years
- 6.93% 5 to 9 years
- 4.72% 15 to 19 years
- 4.72% 65 to 79 years
- 4.42% 10 to 14 years
- 0.59% 80 and over
- Households in the area are:
- 72.62% Single family
- 23.81% Single person
- 3.17% Multi person
- 0.4% Multi family
- $127,000 Average household income
- $58,750 Average individual income
- People in the area speak:
- 68.17% English
- 9.47% Tagalog (Pilipino, Filipino)
- 7.4% English and non-official language(s)
- 5.85% Spanish
- 2.58% Russian
- 1.55% Gujarati
- 1.38% French
- 1.38% Punjabi (Panjabi)
- 1.2% Romanian
- 1.03% Arabic
- Housing in the area comprises of:
- 47.37% Single detached
- 30.07% Apartment 1-4 floors
- 15.04% Row houses
- 6.77% Semi detached
- 0.75% Duplex
- 0% Apartment 5 or more floors
- Others commute by:
- 5.24% Public transit
- 4.2% Other
- 2.45% Foot
- 0.7% Bicycle
- 27.71% Bachelor degree
- 25.34% High school
- 22.4% College certificate
- 10.21% Did not graduate high school
- 7.07% Post graduate degree
- 5.31% Trade certificate
- 1.96% University certificate
- The average air quality index for the area is 1
- The area receives 198.4 mm of precipitation annually.
- The area experiences 7.39 extremely hot days (29.52°C) per year.
Request Neighbourhood Information
Learn more about the neighbourhood and amenities around this home
Request NowPayment Calculator
- $
- %$
- %
- Principal and Interest $2,221 /mo
- Property Taxes n/a
- Strata / Condo Fees n/a

