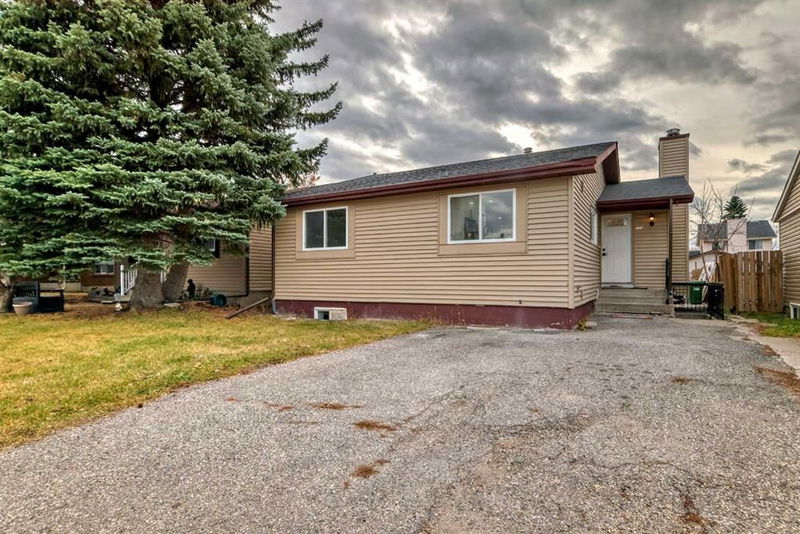Key Facts
- MLS® #: A2181662
- Property ID: SIRC2184100
- Property Type: Residential, Single Family Detached
- Living Space: 1,011 sq.ft.
- Year Built: 1979
- Bedrooms: 5+2
- Bathrooms: 2+1
- Parking Spaces: 2
- Listed By:
- RE/MAX House of Real Estate
Property Description
This charming, fully renovated bungalow is located in the desirable community of Falconridge, offering a spacious and functional layout with over 1800 sqft of living space. Move-in ready, this home features a total of 5 bedrooms plus a large den, and 2.5 bathrooms, including a master suite with its own private 2-piece en-suite. The main floor boasts a bright, airy living room with a sliding door leading to a south-facing backyard, perfect for enjoying sunny days. The modern kitchen features sleek, high-gloss cabinetry and quartz countertops, creating a stylish and functional space for cooking and entertaining. Additionally, you'll find 3 bedrooms and a separate laundry area on the main floor for added convenience. The fully developed basement offers a separate side entrance and includes a bright, illegal basement suite with 2 bedrooms, a den, a full bath, its own laundry, and a cozy family room—ideal for extended family, guests, or rental potential. The spacious backyard offers ample room for outdoor activities and could easily accommodate a double car garage. Don’t miss out on this incredible opportunity to own a fully renovated bungalow in a family-friendly neighborhood. Call today to schedule a viewing before it’s gone!
Rooms
- TypeLevelDimensionsFlooring
- Living roomMain12' 8" x 12' 8"Other
- BedroomMain9' x 10' 9.9"Other
- BedroomMain8' 3.9" x 9' 8"Other
- Primary bedroomMain13' 8" x 11'Other
- BedroomMain10' 3.9" x 8' 9"Other
- BedroomMain10' 3.9" x 8' 6.9"Other
- BedroomBasement10' 11" x 11' 6"Other
- BedroomBasement8' 9.6" x 9' 9.9"Other
- DenBasement11' 6.9" x 8' 11"Other
- Family roomBasement12' 5" x 10' 6.9"Other
- KitchenBasement9' 8" x 10' 6.9"Other
- Ensuite BathroomMain0' x 0'Other
- BathroomMain0' x 0'Other
- BathroomBasement0' x 0'Other
Listing Agents
Request More Information
Request More Information
Location
116 Fallswater Crescent NE, Calgary, Alberta, T3J 1B6 Canada
Around this property
Information about the area within a 5-minute walk of this property.
Request Neighbourhood Information
Learn more about the neighbourhood and amenities around this home
Request NowPayment Calculator
- $
- %$
- %
- Principal and Interest 0
- Property Taxes 0
- Strata / Condo Fees 0

