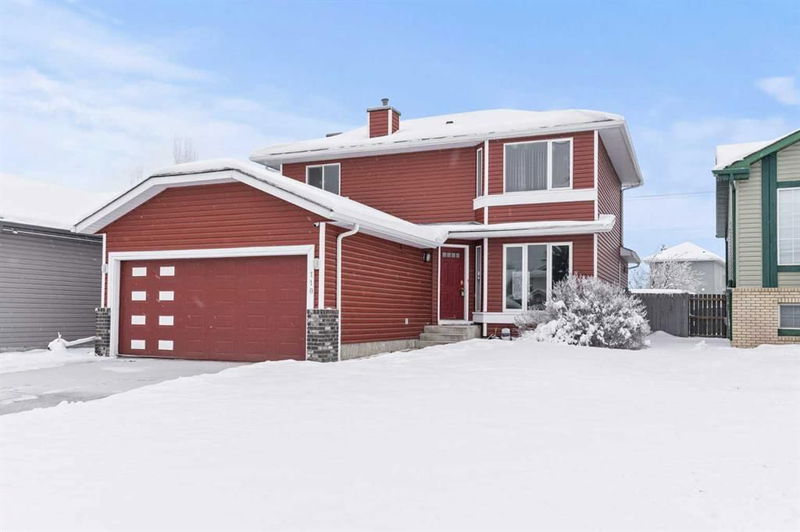Key Facts
- MLS® #: A2180629
- Property ID: SIRC2183221
- Property Type: Residential, Single Family Detached
- Living Space: 1,657.30 sq.ft.
- Year Built: 1993
- Bedrooms: 3+2
- Bathrooms: 3+1
- Parking Spaces: 4
- Listed By:
- CIR Realty
Property Description
** Check out 3D VIRTUAL TOUR** Searching for the perfect family home with room for everyone? Look no further! This spacious 5-BEDROOM, 3.5-bathroom home offers plenty of space and a generous backyard, all within close proximity to a variety of amenities lime STUNNING CARBURN PARK!!. As you arrive, you’ll immediately notice the expansive driveway, perfect for accommodating multiple vehicles with ease. Step inside and discover a home designed for both comfort and functionality, featuring formal living and dining rooms, a cozy family room with a GAS FIREPLACE, and a bright kitchen with VAULTED CEILINGS and a breakfast nook. The main floor also includes a convenient half bath with laundry. Upstairs, you’ll find two spacious bedrooms and a large primary suite with its own 4-piece ensuite, complete with a JETTED TUB. An additional full bathroom completes the upper level. The fully developed basement offers two more generously sized bedrooms with large windows, a third full bathroom, a secondary living room, and a computer nook, perfect for working or studying from home. BONUS UPDATES: New FURNACE and hot water tank (2020), new roof shingles in 2023, new main floor front window, and three brand-new toilets! Don’t miss out—check out the photos and book your showing today This gem will go fast
Rooms
- TypeLevelDimensionsFlooring
- BathroomMain7' 3.9" x 5' 9.6"Other
- Breakfast NookMain13' 3" x 9' 3.9"Other
- Dining roomMain8' 5" x 11' 5"Other
- Family roomMain12' 6.9" x 15' 6"Other
- KitchenMain9' 3.9" x 9' 6"Other
- Living roomMain13' 9.9" x 11' 6.9"Other
- Bathroom2nd floor8' 2" x 6' 6"Other
- Ensuite Bathroom2nd floor4' 11" x 7' 9"Other
- Bedroom2nd floor10' 3" x 9' 9.9"Other
- Bedroom2nd floor10' 3.9" x 9' 9.9"Other
- Primary bedroom2nd floor17' 2" x 11' 3.9"Other
- BathroomBasement7' 9.6" x 5' 3"Other
- BedroomBasement12' 8" x 12' 9.6"Other
- BedroomBasement13' 6.9" x 10' 11"Other
- PlayroomBasement12' 5" x 14' 11"Other
- UtilityBasement6' 11" x 5' 3.9"Other
Listing Agents
Request More Information
Request More Information
Location
110 Riverglen Drive SE, Calgary, Alberta, T2C 4G2 Canada
Around this property
Information about the area within a 5-minute walk of this property.
Request Neighbourhood Information
Learn more about the neighbourhood and amenities around this home
Request NowPayment Calculator
- $
- %$
- %
- Principal and Interest 0
- Property Taxes 0
- Strata / Condo Fees 0

