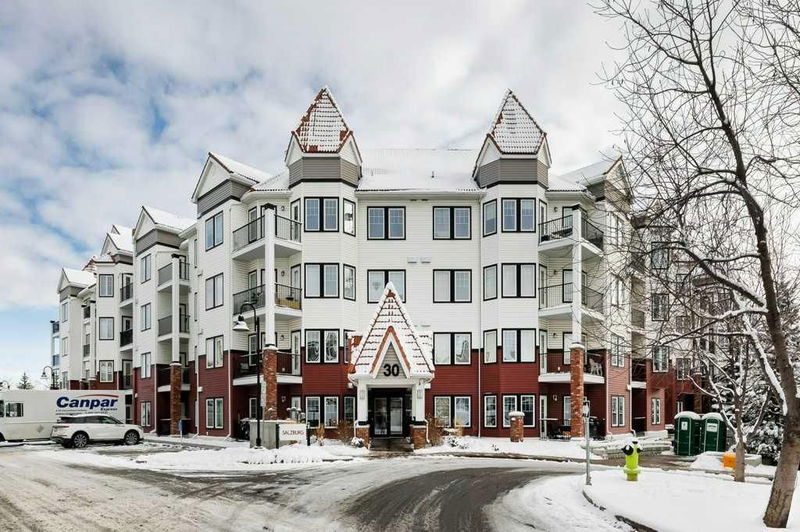Key Facts
- MLS® #: A2181573
- Property ID: SIRC2183220
- Property Type: Residential, Condo
- Living Space: 763.01 sq.ft.
- Year Built: 2014
- Bedrooms: 2
- Bathrooms: 2
- Parking Spaces: 2
- Listed By:
- The Real Estate District
Property Description
Top floor, facing courtyard, 2 titled underground parking stalls, titled storage cage, 2 full bathrooms with tub/shower in both! This freshly painted, two bedroom unit has a primary bedroom with walkthrough closet to private ensuite, 2nd bedroom has double closets and second full bath with full capacity laundry. Kitchen has built-in BOSCH wall oven & cook top, newer microwave, overhead fan and newer dishwasher. Gas BBQ line, roughed in for AC, beautiful balcony overlooking the courtyard. Great amenities in building with newly updated social room and workout area, accessible by elevator. Conveniently located close to restaurants, shopping, banks, professional services, liquor store, fitness etc. The building is impeccably maintained. Pets by board approval 2 cats or 2 dogs. Vacant, professionally cleaned & ready for immediate possession!
Rooms
- TypeLevelDimensionsFlooring
- BathroomMain8' 6" x 8' 6.9"Other
- Ensuite BathroomMain7' 11" x 4' 9.9"Other
- BalconyMain10' 3.9" x 5' 9"Other
- BedroomMain9' 9.9" x 9' 6"Other
- Dining roomMain7' 9" x 7' 5"Other
- FoyerMain7' 9" x 3' 9.9"Other
- KitchenMain7' 6" x 11' 2"Other
- Living roomMain12' 5" x 17' 11"Other
- Laundry roomMain3' x 3' 2"Other
- Primary bedroomMain10' 2" x 11' 6.9"Other
- Walk-In ClosetMain7' 11" x 4' 3"Other
Listing Agents
Request More Information
Request More Information
Location
30 Royal Oak Plaza NW #409, Calgary, Alberta, T3G0C1 Canada
Around this property
Information about the area within a 5-minute walk of this property.
Request Neighbourhood Information
Learn more about the neighbourhood and amenities around this home
Request NowPayment Calculator
- $
- %$
- %
- Principal and Interest 0
- Property Taxes 0
- Strata / Condo Fees 0

