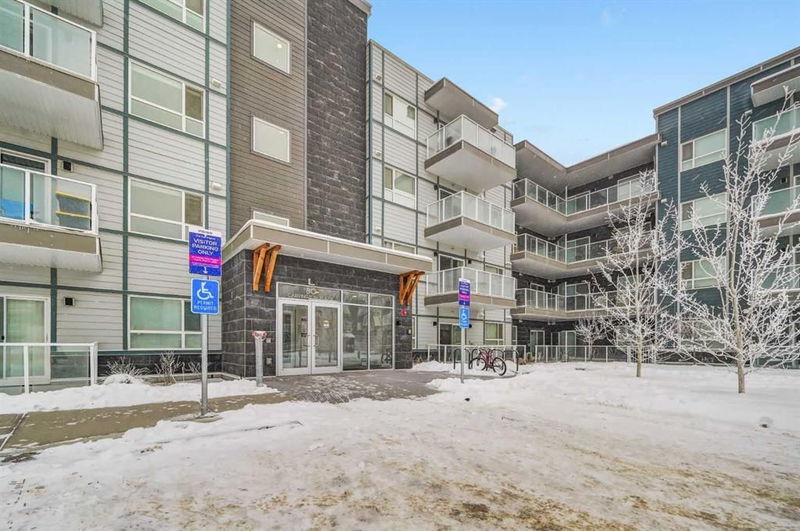Key Facts
- MLS® #: A2181585
- Property ID: SIRC2183189
- Property Type: Residential, Condo
- Living Space: 982.44 sq.ft.
- Year Built: 2022
- Bedrooms: 2
- Bathrooms: 2
- Parking Spaces: 2
- Listed By:
- CIR Realty
Property Description
This exceptional top-floor end unit condo is a true gem, offering a perfect blend of luxury and convenience. With two titled indoor parking spots and two leased side-by-side storage units, you'll enjoy ample space for both vehicles and belongings. The home boasts soaring 9-foot ceilings, which contribute to an airy, open atmosphere, and features beautiful vinyl plank floors throughout for a sleek, modern look. The kitchen is a chef's dream, with elegant quartz countertops, Samsung black stainless steel appliances, and a center island with an integrated pantry—perfect for cooking and entertaining. The unit is equipped with air conditioning for year-round comfort, and its quiet corner location, with only one common wall and no neighbors above, ensures privacy and peace. The west-facing exposure floods the space with natural light, making it feel bright and inviting throughout the day. Additionally, there's a large walk-in entrance closet and the convenience of in-suite laundry. The primary bedroom is generously sized, easily fitting a king-sized bed, and offers a spacious walk-in closet along with a luxurious en suite bathroom. Fresh white cabinetry in the kitchen enhances the contemporary feel of the condo, while the second bedroom is equipped with a Murphy bed—ideal for accommodating guests and conveniently located by the main full bath. This home is perfect for those seeking a stylish, functional space in a tranquil setting.
Rooms
- TypeLevelDimensionsFlooring
- BathroomMain18' 3.9" x 26' 6"Other
- Ensuite BathroomMain27' 8" x 27' 9.6"Other
- BedroomMain27' 11" x 39' 9.6"Other
- Primary bedroomMain40' 5" x 44' 6.9"Other
- Dining roomMain30' 9.6" x 33' 9.6"Other
- FoyerMain31' 2" x 19' 2"Other
- KitchenMain30' 3.9" x 48' 5"Other
- Living roomMain51' 9.6" x 43' 6"Other
- Walk-In ClosetMain28' 2" x 17' 3"Other
Listing Agents
Request More Information
Request More Information
Location
80 Carrington Plaza NW #416, Calgary, Alberta, T3P1X6 Canada
Around this property
Information about the area within a 5-minute walk of this property.
Request Neighbourhood Information
Learn more about the neighbourhood and amenities around this home
Request NowPayment Calculator
- $
- %$
- %
- Principal and Interest 0
- Property Taxes 0
- Strata / Condo Fees 0

