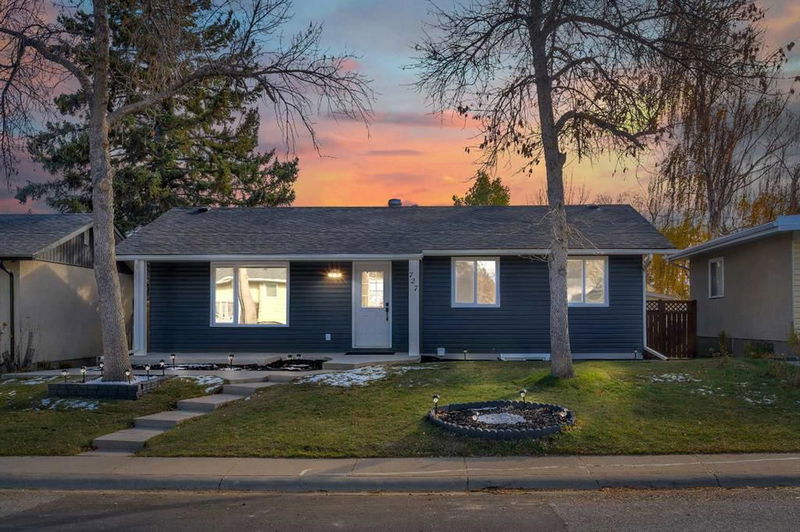Key Facts
- MLS® #: A2181625
- Property ID: SIRC2183178
- Property Type: Residential, Single Family Detached
- Living Space: 1,369.38 sq.ft.
- Year Built: 1969
- Bedrooms: 3+3
- Bathrooms: 2+1
- Parking Spaces: 2
- Listed By:
- Real Broker
Property Description
FULLY RENOVATED!! - OVER 2300 SQFT LIVEABLE SPACE, SKYLIGHT, 6 BEDS, 3 BATHS - ILLEGAL SUITE SEPARATE ENTRY/LAUNDRY - BACK YARD AND BACK LANE - Welcome to your fully renovated home with all new finishing and elegant design. A LANDSCAPED FRONT YARD with a few trees/patio leads to the main entrance, and this home begins with a main floor living, dining and kitchen in an OPEN CONCEPT PLAN. The kitchen is fully equipped with an ISLAND, all STAINLESS STEEL APPLIANCES, and elegant cabinetry. 3 bedrooms and 2 bathrooms are on the main level and 1 of the bedrooms offers an ENSUITE bathroom. An additional family room with SKYLIGHT, FIREPLACE and DECK ACCESS complete this level. The back yard is landscaped and offers access to a BACK LANE. The ILLEGAL BASEMENT SUITE WITH SEPARATE ENTRANCE AND LAUNDRY has 3 bedrooms, 1 bathroom and a FULL KITCHEN with all STAINLESS STEEL APPLIANCES. This home is in a solid location with shops, schools and parks, including Nose Hill Park, all close by.
Rooms
- TypeLevelDimensionsFlooring
- Family roomMain11' 5" x 15' 9"Other
- Dining roomMain10' 3" x 9' 11"Other
- Living roomMain13' 2" x 20' 3"Other
- KitchenMain14' x 12' 9.6"Other
- Ensuite BathroomMain13' 8" x 11' 6.9"Other
- BathroomMain8' 8" x 5'Other
- Primary bedroomMain13' 8" x 11' 6.9"Other
- BedroomMain11' 3.9" x 7' 11"Other
- BedroomMain11' 3.9" x 8' 5"Other
- PlayroomBasement26' x 27' 3"Other
- BedroomBasement8' 6.9" x 13' 8"Other
- UtilityBasement4' 8" x 7' 3.9"Other
- BathroomBasement8' 9" x 4' 11"Other
- BedroomBasement13' 9.9" x 10' 3"Other
- BedroomBasement13' 2" x 10' 3"Other
Listing Agents
Request More Information
Request More Information
Location
727 Hunterston Road NW, Calgary, Alberta, T2K 4M5 Canada
Around this property
Information about the area within a 5-minute walk of this property.
Request Neighbourhood Information
Learn more about the neighbourhood and amenities around this home
Request NowPayment Calculator
- $
- %$
- %
- Principal and Interest 0
- Property Taxes 0
- Strata / Condo Fees 0

