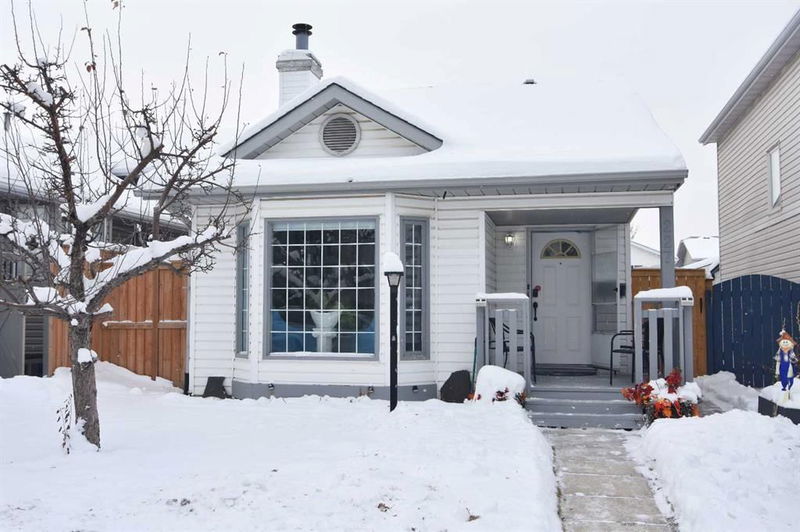Key Facts
- MLS® #: A2181304
- Property ID: SIRC2183171
- Property Type: Residential, Single Family Detached
- Living Space: 1,008 sq.ft.
- Year Built: 1992
- Bedrooms: 4+1
- Bathrooms: 2
- Parking Spaces: 2
- Listed By:
- Real Broker
Property Description
** BEAUTIFUL - fully developed split level located on a very QUIET street in this sought after location in Monterey Park. Walking distance to Schools , community parks and both local and Regional shopping --PLUS-- quick access to several major traffic arteries' in all directions and YYC. ** STEP into this very bright and inviting home - with a its cozy living room -- a comfortable kitchen with full compliment of appliances -- a nice size dining area with access to the side yard & bar-be-que area. The primary bedroom and both secondary bedrooms are a good size with decent closet areas. ** THE LOWER level is nicely developed with a fourth bedroom -- a family games area -- a full bathroom and the laundry area. -- PLENTY of extra storage room. ** VERY well maintained entry level and/or small family home. ** THE BACKYARD includes a good size double garage -- pet friendly fenced yard -- patio area & perimeter flower beds. ** CALL your favorite realtor and CHECK-it-OUT!
Rooms
- TypeLevelDimensionsFlooring
- Living / Dining RoomMain11' 6.9" x 12' 6"Other
- Dining room2nd floor8' 9" x 9' 5"Other
- Dining room2nd floor9' 11" x 10' 3.9"Other
- Kitchen2nd floor9' 11" x 10' 3.9"Other
- Primary bedroom2nd floor11' 8" x 12' 6"Other
- Bedroom2nd floor8' 11" x 11' 6"Other
- Bedroom2nd floor8' 11" x 11' 6"Other
- Bedroom2nd floor8' 3.9" x 10'Other
- Bathroom2nd floor4' 11" x 8' 9"Other
- Walk-In Closet2nd floor4' 3.9" x 4' 11"Other
- Family roomLower11' 3.9" x 14' 9.6"Other
- BedroomLower9' 5" x 17' 11"Other
- BathroomLower7' 9" x 8' 6"Other
- Walk-In ClosetLower3' 8" x 8' 3.9"Other
Listing Agents
Request More Information
Request More Information
Location
227 Costa Mesa Close NE, Calgary, Alberta, T1Y 6X1 Canada
Around this property
Information about the area within a 5-minute walk of this property.
Request Neighbourhood Information
Learn more about the neighbourhood and amenities around this home
Request NowPayment Calculator
- $
- %$
- %
- Principal and Interest 0
- Property Taxes 0
- Strata / Condo Fees 0

