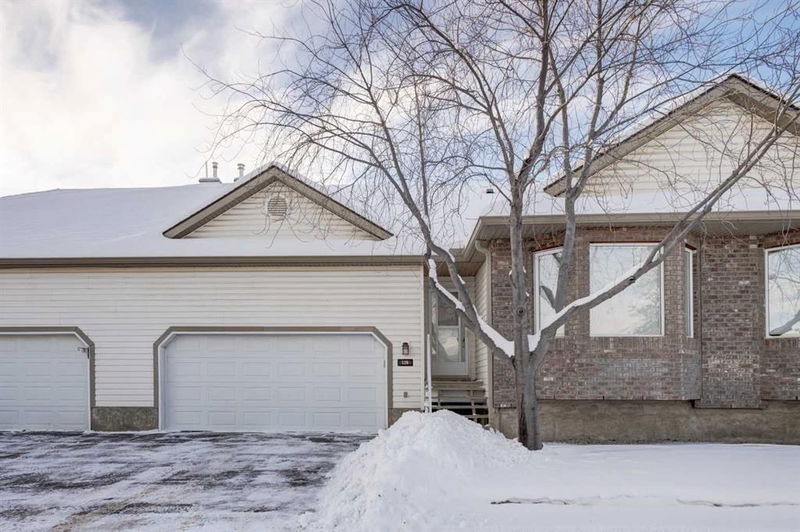Key Facts
- MLS® #: A2179022
- Property ID: SIRC2183165
- Property Type: Residential, Condo
- Living Space: 1,291 sq.ft.
- Year Built: 2000
- Bedrooms: 2+1
- Bathrooms: 2+1
- Parking Spaces: 4
- Listed By:
- CIR Realty
Property Description
PUBLIC OPEN HOUSE: Saturday January 11th and Sunday January 12th, between 1:00pm and 3:00pm........ Gorgeous Villa style BUNGALOW with FULLY DEVELOPED WALK OUT BASEMENT & CENTRAL AIR CONDITIONING !! These units rarely become available. Situated in a quiet, well maintained complex w/healthy reserve fund! The main floor of this home offers TWO great sized bedrooms with a 3rd bedroom on the fully developed walk out level ! You'll love preparing meals in your sunny kitchen that offers lots of crisp while cabinets, large prep island, walk in pantry, SS appliances & man door to your large, west facing deck that overlooks the green space. The adjacent living room boasts a cozy gas fireplace - you'll love the luxury vinyl plank flooring & the VAULTED CEILINGS in these two rooms ! Your primary suite also has VAULTED CEILINGS and is large enough for a king sized suite. This room features a walk in closet & ensuite that hosts a shower, soaker tub & long vanity. Your lower walk out level offers 9' ceilings, a huge family room, games area, a 2 pce bathroom & an additional bedroom w/egress window. Patio doors lead you out to your west facing patio. Basement development has permits! This is a pet friendly complex (with board approval) & is NOT age restricted.
Rooms
- TypeLevelDimensionsFlooring
- Living roomMain10' 9.9" x 17' 9.9"Other
- KitchenMain8' 6.9" x 11' 9"Other
- Dining roomMain10' 11" x 12' 6.9"Other
- Primary bedroomMain13' 3" x 15' 6"Other
- Ensuite BathroomMain5' 9" x 13' 2"Other
- BedroomMain11' 6.9" x 15' 3.9"Other
- BathroomMain8' 9" x 9' 5"Other
- BalconyMain6' 8" x 12' 6"Other
- FoyerMain7' 6" x 8' 9.9"Other
- PlayroomBasement17' 3.9" x 25' 6"Other
- Family roomBasement16' 2" x 31' 6.9"Other
- BedroomBasement10' 2" x 11' 3"Other
- BathroomBasement5' x 9' 9.6"Other
- UtilityBasement8' 2" x 11' 2"Other
Listing Agents
Request More Information
Request More Information
Location
126 Mt Douglas Villas SE, Calgary, Alberta, T2Z 3R5 Canada
Around this property
Information about the area within a 5-minute walk of this property.
Request Neighbourhood Information
Learn more about the neighbourhood and amenities around this home
Request NowPayment Calculator
- $
- %$
- %
- Principal and Interest 0
- Property Taxes 0
- Strata / Condo Fees 0

