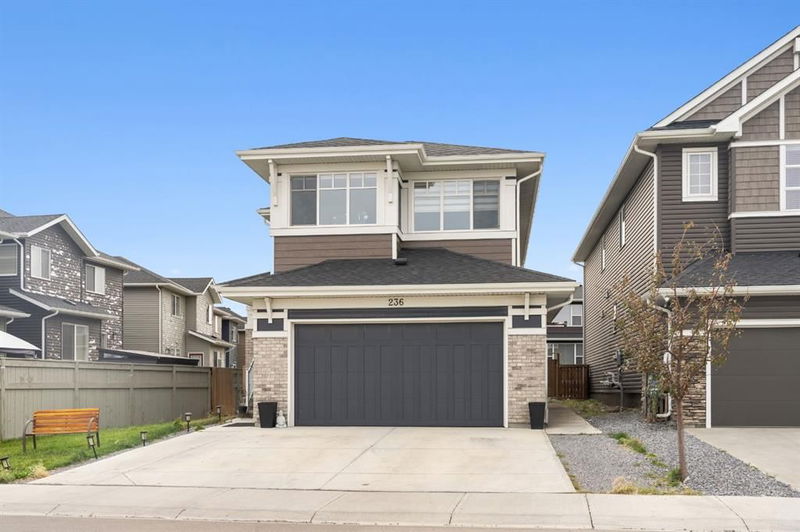Key Facts
- MLS® #: A2178233
- Property ID: SIRC2182120
- Property Type: Residential, Single Family Detached
- Living Space: 2,308 sq.ft.
- Year Built: 2021
- Bedrooms: 4+2
- Bathrooms: 4
- Parking Spaces: 2
- Listed By:
- RE/MAX Real Estate (Central)
Property Description
Discover everything you’ve dreamed of in your stunning new Jayman BUILT HOME, nestled in the vibrant community of Redstone. From the moment you step inside, you’ll be captivated by the upscale design, elegant décor, modern color palette, and premium upgrades that exemplify top-tier quality. Just turn the key and move right into this unique floor plan, thoughtfully crafted for entertaining and family living. The inviting kitchen overlooks the dining room and features beautiful Polaire QUARTZ countertops, sleek STAINLESS STEEL appliances, a lovely centre island with a flush eating bar, and a convenient WALK-THRU PANTRY, all accented by luxury vinyl plank flooring. The great room enhances the open-concept layout, while the well-designed entry seamlessly leads to a full bath and the fourth bedroom, perfectly situated at the front of the home. On the upper level, you’ll find a centralized BONUS ROOM and three additional bedrooms, including a master suite that boasts a spacious walk-in closet and a stunning 5-piece en suite bathroom complete with a pocket door leading to the laundry room for added convenience. The fully finished recreational basement expands your living space, featuring two additional bedrooms and another full bathroom and a wet bar making it perfect for family activities, guests, or even a home office. This versatile area is designed for relaxation and entertainment, providing a cozy retreat away from the main living areas. This home is equipped with a FANTEC Heat Recovery Ventilation system. The tankless Navien system ensures endless hot water, while MOEN faucets and Kohler sinks add a touch of luxury. LED designer lighting, including pot lights, brightens the space, and smart home technology integrates seamlessly with ALEXA, featuring five KASA smart light switches, a Schlage WIFI Encode electronic deadbolt, a RING doorbell system, and a touchscreen ECOBEE 5 smart thermostat. Completing this remarkable home is a Heated double attached garage, providing ample space for vehicles and storage. Experience modern living at its finest in this exquisite home, where comfort, style, and convenience come together perfectly!
Rooms
- TypeLevelDimensionsFlooring
- Bathroom2nd floor8' 8" x 6' 6"Other
- Ensuite Bathroom2nd floor13' 9" x 11' 6.9"Other
- Bedroom2nd floor15' 9.6" x 9' 9.6"Other
- Bedroom2nd floor14' 11" x 9' 9.6"Other
- Bonus Room2nd floor12' 2" x 11' 6"Other
- Laundry room2nd floor6' x 5' 11"Other
- Primary bedroom2nd floor14' 3" x 12' 6"Other
- Walk-In Closet2nd floor11' x 11' 6.9"Other
- BathroomBasement4' 11" x 9' 9"Other
- BedroomBasement10' 9" x 10' 5"Other
- Living roomBasement27' 8" x 21' 9"Other
- BedroomBasement12' 9.9" x 11'Other
- UtilityBasement9' 2" x 7' 6"Other
- BathroomMain5' x 7' 6.9"Other
- BedroomMain9' 6" x 10' 3.9"Other
- DinetteMain10' 9.6" x 10'Other
- FoyerMain13' 6.9" x 4' 3.9"Other
- KitchenMain14' x 18' 9.9"Other
- Living roomMain14' 9.6" x 13'Other
Listing Agents
Request More Information
Request More Information
Location
236 Red Sky Terrace NE, Calgary, Alberta, T3N 1N1 Canada
Around this property
Information about the area within a 5-minute walk of this property.
Request Neighbourhood Information
Learn more about the neighbourhood and amenities around this home
Request NowPayment Calculator
- $
- %$
- %
- Principal and Interest 0
- Property Taxes 0
- Strata / Condo Fees 0

