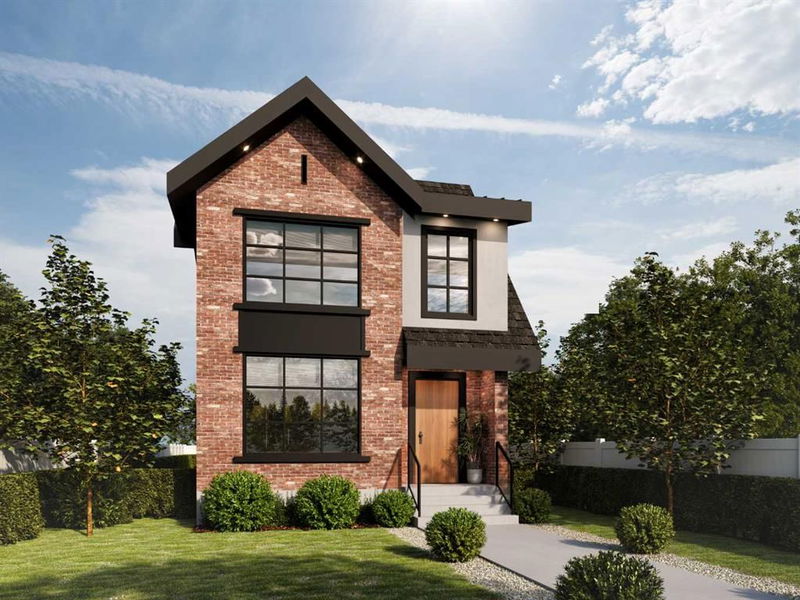Key Facts
- MLS® #: A2178054
- Property ID: SIRC2182106
- Property Type: Residential, Single Family Detached
- Living Space: 2,266.47 sq.ft.
- Year Built: 2025
- Bedrooms: 4+2
- Bathrooms: 3+1
- Parking Spaces: 2
- Listed By:
- RE/MAX House of Real Estate
Property Description
BRAND NEW CUSTOM HOME IN GLENDALE | 4 BEDROOMS + BUTLER’S PANTRY + FORMAL DINING ROOM
Step into the home of your dreams—where luxury meets functionality in one of Calgary’s most coveted neighborhoods! This stunning, 2,266 sq ft masterpiece is designed for discerning buyers who value space, style, and convenience.
The heart of this home is a chef’s paradise featuring top-of-the-line appliances, custom cabinetry, a large central island for entertaining, and a spacious butler’s pantry—perfect for extra storage and seamless meal prep.
Whether it’s a quiet dinner or a lively celebration, the dedicated formal dining room adds a touch of elegance to your gatherings.
The open-concept main floor is bathed in natural light, while the thoughtful layout includes a home office or study area to adapt to your lifestyle. Upstairs, retreat to the serene primary suite with a walk-in closet and spa-inspired ensuite, while three additional bedrooms offer generous space for family or guests.
INCOME POTENTIAL! Add even more value with the option of a legal 2-bedroom basement suite—a perfect mortgage helper, guest accommodation, or private space for extended family. Location, Location, Location! Nestled in Glendale, this home delivers the ultimate family-friendly lifestyle. Walking distance to two excellent schools (including Glenmeadows School with Spanish immersion), it’s perfect for growing families. Enjoy exclusive community amenities such as:
A year-round outdoor rink (hockey in winter; basketball and pickleball in summer), private tennis courts for residents
Proximity to Optimist Athletic Park, scenic old-growth trees, and stately estate properties. Commuting is a breeze with the C-Train station just a short walk away, offering quick access to downtown Calgary. Don’t settle bring your ideas! The builder is open to customizing finishes to match your personal style. This home is the total package—luxury, location, and lifestyle. Act now and secure your dream home today before it’s gone!
Rooms
- TypeLevelDimensionsFlooring
- BedroomBasement10' x 11' 6.9"Other
- BedroomBasement9' x 11' 6.9"Other
- BathroomBasement12' 9.9" x 7' 3.9"Other
- Living roomBasement9' 3" x 12'Other
- DinetteBasement11' 9" x 7'Other
- KitchenBasement12' 3.9" x 9'Other
- UtilityBasement10' 3" x 6' 9"Other
- Living roomMain14' x 12' 11"Other
- LibraryMain9' 6.9" x 10' 6.9"Other
- KitchenMain14' x 12' 5"Other
- Dining roomMain12' 9.6" x 8' 6"Other
- DinetteMain7' 9.9" x 7' 6"Other
- Mud RoomMain7' x 8' 11"Other
- Primary bedroomUpper11' 6.9" x 13' 3.9"Other
- Laundry roomUpper5' x 7' 11"Other
- BedroomUpper10' 9.6" x 10' 9"Other
- BedroomUpper10' 6" x 10' 3"Other
- BedroomUpper10' 6" x 10' 3"Other
- BathroomUpper7' 6.9" x 7' 11"Other
- BathroomMain3' x 8' 3.9"Other
- StorageBasement7' x 4'Other
Listing Agents
Request More Information
Request More Information
Location
2221 Kelwood Drive SW, Calgary, Alberta, T3E 3Z5 Canada
Around this property
Information about the area within a 5-minute walk of this property.
Request Neighbourhood Information
Learn more about the neighbourhood and amenities around this home
Request NowPayment Calculator
- $
- %$
- %
- Principal and Interest 0
- Property Taxes 0
- Strata / Condo Fees 0

