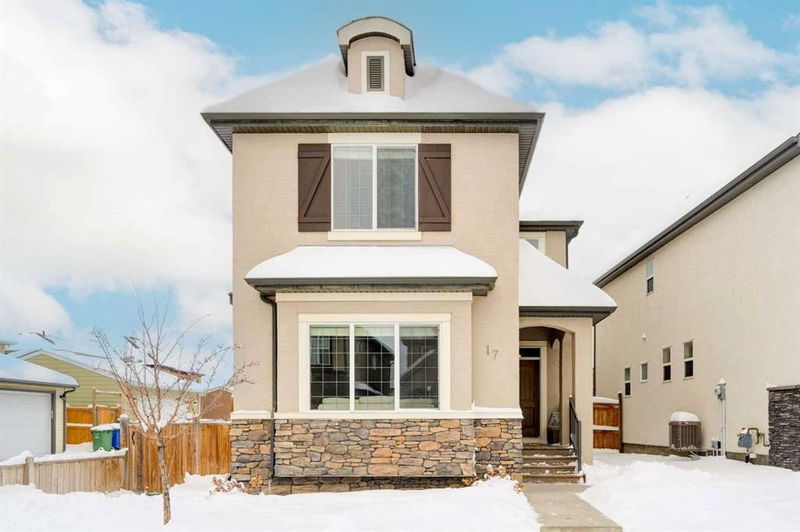Key Facts
- MLS® #: A2181309
- Property ID: SIRC2182073
- Property Type: Residential, Single Family Detached
- Living Space: 1,866.48 sq.ft.
- Year Built: 2014
- Bedrooms: 3
- Bathrooms: 2+1
- Parking Spaces: 2
- Listed By:
- RE/MAX First
Property Description
3 BEDROOMS | 2 1/2 BATHROOMS | 2 STOREY | 1,866 SQFT | CORNER LOT | DOUBLE DETACHED GARAGE | Welcome to this well kept home located in the amenity rich community of Mahogany. As you enter the home, you are invited into the living room with a feature gas fireplace with stone surround and large windows providing an abundance of natural light. The upgraded large kitchen is the focal point of the home with a large island with breakfast bar, modern cabinetry, granite countertops, gas stove and herringbone tile backsplash, creating both aesthetic and functionality. The spacious dining room is surrounded by windows illuminating the space with natural light. Enjoy the mudroom off the kitchen for ease of access when bringing in groceries or to access the large back deck with pergola to enjoy summer nights with plenty of space for entertaining. Upstairs you will be further impressed with the generously sized master bedroom with 5-piece ensuite and walk in closet, the perfect retreat for relaxation. The second level also includes 2 additional bedrooms, 4-piece bathroom and large laundry room with storage. The lower level is ready for your own personal touch and a perfect place to eventually expand your living space. This home also includes central air conditioning to keep you cool in the summer months. Enjoy the low maintenance landscaped backyard and recently built oversized double detached garage providing ample space for vehicles and storage. This home is situated in an ideal location across from a park,steps to the wetlands and close to the beach club, playgrounds, schools and many other amenities that Mahogany has to offer. Don't miss out on the chance to live in this wonderful lake community and make this home yours today! Easily move in with all furniture available for purchase!
Rooms
- TypeLevelDimensionsFlooring
- FoyerMain4' 9.9" x 6'Other
- Living roomMain14' 6" x 14' 8"Other
- KitchenMain13' 6" x 17' 9.9"Other
- Dining roomMain7' x 12' 6"Other
- Mud RoomMain6' x 6'Other
- BathroomMain4' 9.9" x 5'Other
- Primary bedroomUpper11' 9.9" x 12' 6"Other
- Walk-In ClosetUpper4' 8" x 8' 6"Other
- Ensuite BathroomUpper8' 6" x 11' 3.9"Other
- BedroomUpper9' 8" x 10' 2"Other
- BedroomUpper10' x 10' 3.9"Other
- BathroomUpper5' x 9'Other
- Laundry roomUpper5' 6" x 7' 8"Other
Listing Agents
Request More Information
Request More Information
Location
17 Marquis Heights SE, Calgary, Alberta, T3M 1X6 Canada
Around this property
Information about the area within a 5-minute walk of this property.
Request Neighbourhood Information
Learn more about the neighbourhood and amenities around this home
Request NowPayment Calculator
- $
- %$
- %
- Principal and Interest 0
- Property Taxes 0
- Strata / Condo Fees 0

