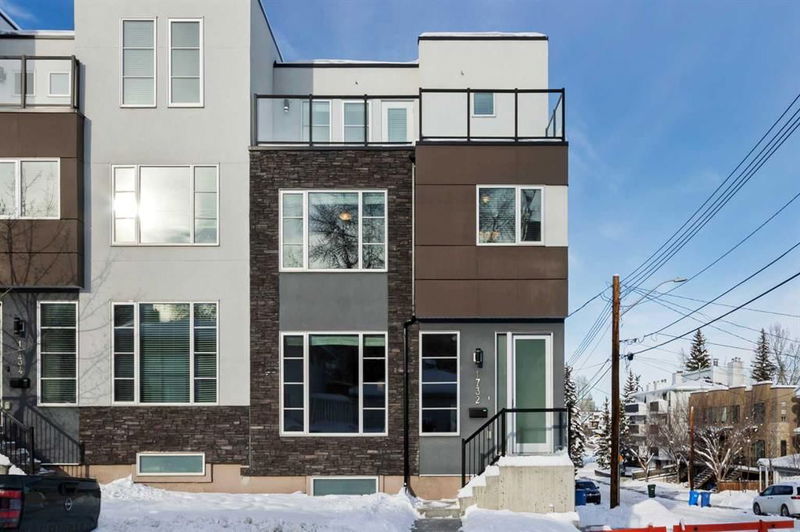Key Facts
- MLS® #: A2181084
- Property ID: SIRC2182052
- Property Type: Residential, Condo
- Living Space: 1,828.05 sq.ft.
- Year Built: 2018
- Bedrooms: 3
- Bathrooms: 3+1
- Parking Spaces: 1
- Listed By:
- RE/MAX Realty Professionals
Property Description
Welcome to this bright, spacious corner townhouse in a modern and very well maintained 5-plex. This trendy townhouse has a great layout with 1828 sq ft of living space above grade, with 3 bedrooms, 3.5 bathrooms, a south and east facing top level patio, and an underground assigned parking spot. Plenty of natural light in this corner unit with east-facing and south-facing windows. The spacious and open main floor features wide plank laminate flooring and includes the living room with south-facing windows, kitchen with modern cabinetry, quartz countertops, large island with breakfast bar seating, sizeable dining area with nice big windows , and powder room. On the second floor you will find the primary bedroom suite that accommodates a king size bed plus more furniture, a walk-in closet and 5 piece ensuite with dual vanity, tiled shower and soaker tub. The second bedroom, a full bathroom, and laundry room with cabinets are also on the second floor. The third floor offers the guest bedroom, which could alternatively be a home office or gym, and features a walk-in closet, full ensuite, and access to the sizeable corner balcony with south and east views. The basement mudroom has storage space and leads to the assigned stall in the heated parkade. There is also space within the parking stall for additional storage. This complex is in excellent condition and has been extremely well-maintained. Desirable Bankview location within steps of the community centre, tennis/pickleball courts, parks including the Bankview dog park, playgrounds, and the amenities of 14th Street including restaurants and shops. Within walking distance to 17th Ave and Marda Loop, this convenient location cannot be beat!
Rooms
- TypeLevelDimensionsFlooring
- BathroomMain15' 3.9" x 16' 2"Other
- Dining roomMain32' x 51' 11"Other
- FoyerMain17' 6" x 19' 2"Other
- KitchenMain39' 8" x 44' 6.9"Other
- Living roomMain55' x 59' 11"Other
- BathroomUpper19' 5" x 27' 8"Other
- Ensuite BathroomUpper30' 3.9" x 31' 5"Other
- BedroomUpper38' 6.9" x 39' 3.9"Other
- Primary bedroomUpper38' 9.9" x 48' 8"Other
- UtilityUpper14' 3" x 18' 9.6"Other
- Ensuite Bathroom3rd floor16' 2" x 27' 11"Other
- Balcony3rd floor23' 3" x 74' 8"Other
- Bedroom3rd floor37' 9" x 39' 3.9"Other
Listing Agents
Request More Information
Request More Information
Location
1732 25 Avenue SW, Calgary, Alberta, T2T 1A3 Canada
Around this property
Information about the area within a 5-minute walk of this property.
Request Neighbourhood Information
Learn more about the neighbourhood and amenities around this home
Request NowPayment Calculator
- $
- %$
- %
- Principal and Interest 0
- Property Taxes 0
- Strata / Condo Fees 0

