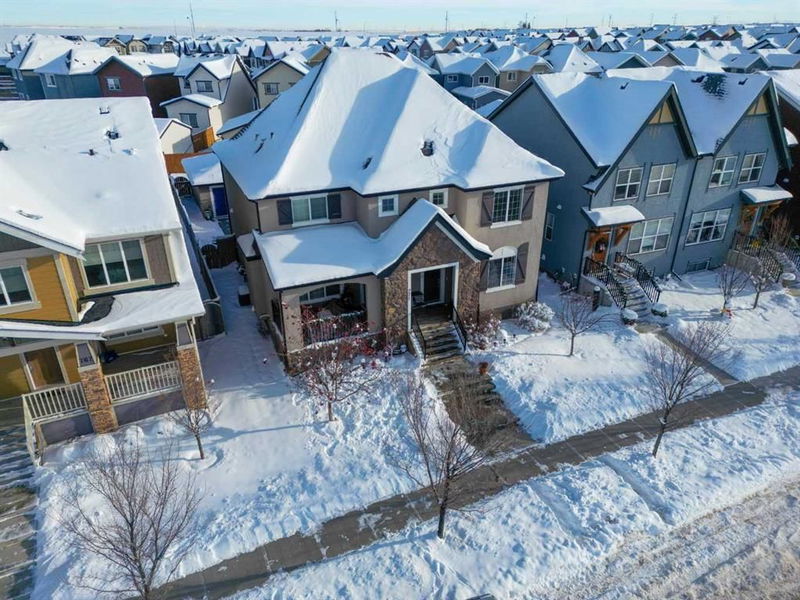Key Facts
- MLS® #: A2180908
- Property ID: SIRC2181097
- Property Type: Residential, Other
- Living Space: 1,431.14 sq.ft.
- Year Built: 2015
- Bedrooms: 3+1
- Bathrooms: 2+1
- Parking Spaces: 4
- Listed By:
- CIR Realty
Property Description
Wow!, Incredible Location Across From Mahogany Wetlands With Views Of Ponds & Pathways! This Fully Finished Executive 2 Storey Offers Over 2000 Sq.ft. Developed With Total Of 4 Bedrooms, 2 & 1/2 Baths., & Double Detached Garage! Fantastic Open Main Floor With Living Room & Master With West Views To The Ponds! Large Dining Area Off Stunning Kitchen With Large Breakfast Bar Island, Quartz Counters, Stainless Steel Appliances & Giant Pantry! Amazing Upgrades Throughout Including Central Air Conditioning, Stucco/stone Exterior, Hardwood Style Luxury Vinyl & Ceramic Tile Floors, 9' Ceilings, Quartz Counters, Lighting, Water Softner, & More! 2nd Floor Boasts Beautiful Master Suite With Huge Walk-in Closet & Full Ensuite With Custom Tile/stone Floors & Large 2nd & 3rd Bedrooms. The Basement Is Fully Finished With High Ceilings, Rec. Room, Large 4th Bedroom, & Huge Finished Laundry Room! Spectacular Private Yard Boasting Two Tiered Deck With Planters Gazebo & 2 Gas Lines Fenced & Landscaped. An Absolute Perfect Family Home Ready For A New Family!
Rooms
- TypeLevelDimensionsFlooring
- Living roomMain12' x 12' 3.9"Other
- Dining roomMain11' x 15' 3"Other
- KitchenMain12' 9.9" x 13' 11"Other
- FoyerMain5' 6.9" x 8' 3.9"Other
- BathroomMain4' 3" x 5' 3"Other
- Mud RoomMain6' x 5'Other
- Primary bedroomUpper11' x 13' 3"Other
- Ensuite BathroomUpper4' 11" x 11' 3.9"Other
- Walk-In ClosetUpper6' 8" x 9' 9.6"Other
- BathroomUpper7' 6" x 9'Other
- BedroomUpper9' 3" x 11' 5"Other
- BedroomUpper9' 9.6" x 10'Other
- BedroomLower10' 11" x 18'Other
- PlayroomLower14' 8" x 18' 9.9"Other
- Laundry roomLower6' 6.9" x 10' 2"Other
- UtilityLower9' 9.9" x 11' 2"Other
Listing Agents
Request More Information
Request More Information
Location
775 Mahogany Boulevard SE, Calgary, Alberta, T3M 2G9 Canada
Around this property
Information about the area within a 5-minute walk of this property.
Request Neighbourhood Information
Learn more about the neighbourhood and amenities around this home
Request NowPayment Calculator
- $
- %$
- %
- Principal and Interest 0
- Property Taxes 0
- Strata / Condo Fees 0

