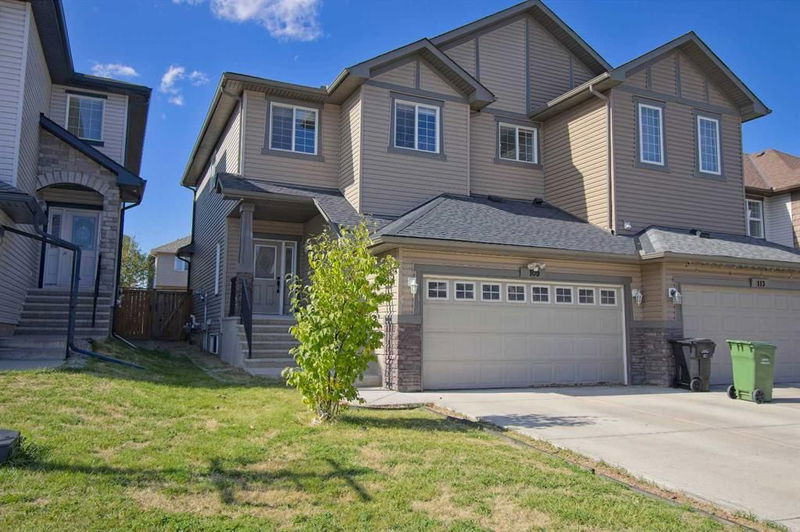Key Facts
- MLS® #: A2180879
- Property ID: SIRC2181074
- Property Type: Residential, Other
- Living Space: 1,869 sq.ft.
- Year Built: 2009
- Bedrooms: 3+1
- Bathrooms: 3+1
- Parking Spaces: 4
- Listed By:
- IQ Real Estate Inc.
Property Description
Welcome to 109 Bridlerange Place SW. Here is an exceptional opportunity to own a stunning 3 Bedroom 2 storey home with fully developed 1 bedroom illegal basement suite in the sought-after Bridlewood. Nestled on a quiet CUL-DE-SAC and conveniently located close to three schools and excellent grocers & retail stores, this home checks all the boxes! Main floor comes with large open plan family room, with corner fireplace, kitchen with SS appliances, central island and corner pantry. Large dining nook opens up to huge wooden deck with built in pergola overlooking the West facing back yard. 2nd floor offers beautiful master bedroom with 6 piece ensuite and huge walk in closet 2 additional good size bedrooms and 4 pc. main bath. Basement is fully finished with 1 bedroom illegal suite with own kitchen, spacious living room, bedroom with walk in closet and 3 piece bath. Truly great value at this price. Don’t miss out on this incredible opportunity to own a spacious, well maintained home with so many desirable features!
Rooms
- TypeLevelDimensionsFlooring
- Living roomMain14' 8" x 14' 6"Other
- KitchenMain10' 6.9" x 11' 9.9"Other
- NookMain9' 8" x 11' 9.9"Other
- Laundry roomMain2' x 6' 9"Other
- FoyerMain6' 11" x 10' 8"Other
- Primary bedroom2nd floor12' 2" x 16' 2"Other
- Flex Room2nd floor5' x 8'Other
- Bedroom2nd floor12' 9.6" x 12' 6.9"Other
- Bedroom2nd floor14' 6" x 11' 11"Other
- Ensuite Bathroom2nd floor8' 6" x 11' 6.9"Other
- Bathroom2nd floor5' x 8'Other
- Family roomLower14' x 19'Other
- BedroomLower11' 9.6" x 11' 11"Other
- KitchenLower12' 5" x 10' 9.6"Other
Listing Agents
Request More Information
Request More Information
Location
109 Bridlerange Place SW, Calgary, Alberta, T2Y 0K8 Canada
Around this property
Information about the area within a 5-minute walk of this property.
Request Neighbourhood Information
Learn more about the neighbourhood and amenities around this home
Request NowPayment Calculator
- $
- %$
- %
- Principal and Interest 0
- Property Taxes 0
- Strata / Condo Fees 0

