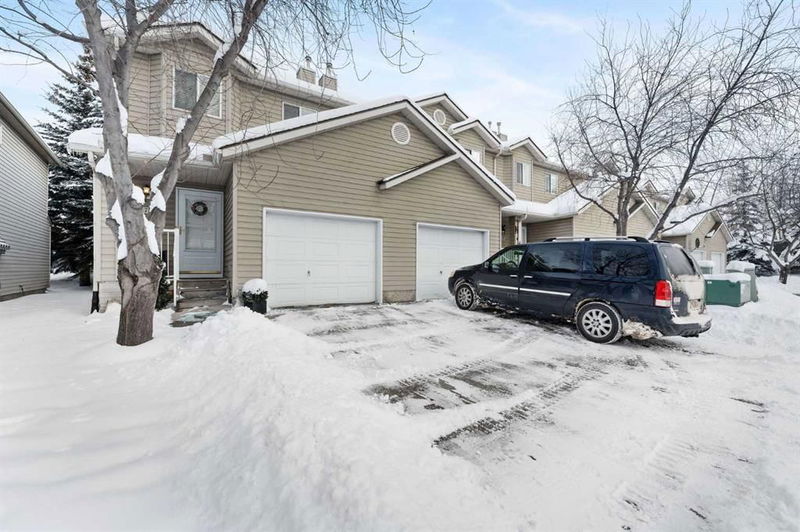Key Facts
- MLS® #: A2181156
- Property ID: SIRC2181041
- Property Type: Residential, Condo
- Living Space: 1,318 sq.ft.
- Year Built: 1998
- Bedrooms: 2
- Bathrooms: 1+1
- Parking Spaces: 2
- Listed By:
- eXp Realty
Property Description
Welcome to this impeccably refreshed townhouse, nestled within a family-oriented complex in the heart of McKenzie Lake. Step inside and be greeted by an open-concept design and graced bright spacious living and dining areas merge seamlessly. For those cozy evenings, the corner gas fireplace adds a touch of warmth and sophistication. A convenient separate entrance leads to your private deck, making it the ideal spot for summer get-togethers overlooking the yard. A sleek powder room completes the ground floor. Ascend to the upper level and find two generously sized bedrooms. The double primary bedrooms are expansive, comfortably accommodating a king-sized bed. An added perk is the upstairs bonus room, versatile enough to be transformed into a family space or office. Conveniently located there is also an updated 4-piece bathroom. The townhome is enhanced with an oversized, attached single garage and additional driveway parking. Positioned on a peaceful street, ensuring privacy and tranquility, rather than the hustle of main roads. McKenzie Lake's amenities are at your fingertips: schools, shopping centers, parks, public transit, and proximity to Deerfoot Trail. The enchanting river valley is just a brief walk away. Given its great condition and unmatched location, this home is truly a turnkey treasure waiting to be yours. Dive in and experience the epitome of modern living!
Rooms
- TypeLevelDimensionsFlooring
- BathroomMain7' 2" x 2' 9.9"Other
- Dining roomMain17' 9.6" x 8' 11"Other
- KitchenMain9' 9" x 8' 3.9"Other
- Living roomMain17' 5" x 10' 3"Other
- Bathroom2nd floor11' x 4' 11"Other
- Bonus Room2nd floor11' x 10' 3"Other
- Bedroom2nd floor11' 2" x 16' 9.9"Other
- Primary bedroomMain11' 9" x 16' 11"Other
- OtherLower24' 5" x 18' 11"Other
Listing Agents
Request More Information
Request More Information
Location
178 Mt Aberdeen Manor SE, Calgary, Alberta, T2Z 3N8 Canada
Around this property
Information about the area within a 5-minute walk of this property.
Request Neighbourhood Information
Learn more about the neighbourhood and amenities around this home
Request NowPayment Calculator
- $
- %$
- %
- Principal and Interest 0
- Property Taxes 0
- Strata / Condo Fees 0

